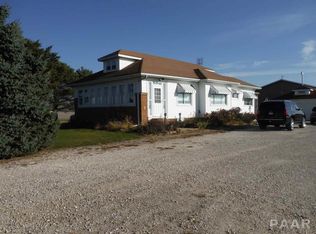From your first step inside, you'll be wowed by the spacious rooms offered by this inviting home. The best part is, it was just appraised for $220,000, but the price has been reduced to $199,000. It is virtually empty and move in ready. The first floor provides a large bonus entry room which flows into an inviting kitchen with an abundance of cupboards, a newly installed stainless steel double wall oven and center island with electric cook top. The dining room with faux fireplace follows, and features french doors which access the first floor "en suite" bedroom/bathroom, divided by a half wall. This room features "Top down/bottom up" blinds. Guests will love this room! The 31' foot living room is warmed by the corner gas log fireplace and the natural light streaming in through the bay window and two additional windows. When the winding staircase takes you upstairs, you will find three more large bedrooms. The master bedroom features a walk in closet and a panoramic view of the property. A floor to ceiling linen closet is located in the hallway. The large, upper level bathroom features two extensive closets. This home retains relaxing country ambiance, but has been significantly updated to offer the modern atmosphere most of us desire. An Amish kitchen, a beamed dining room, and double width entryways to all rooms have been added, and they promote a feeling of warmth and spaciousness. Surprisingly, the home is reasonable to heat (L.P. gas) and cool! Vinyl windows tilt in for safe, easy cleaning on both floors. Abundant storage is offered in the unfinished basement and in the 43' x 75' pole barn building. The basement also offers a third sink, a brand new stool and a "rough" shower, as well as a very large laundry room space with counter tops and a double sink. A deep utility sink is also available. The single car attached garage has an electric door opener. The Canton School district offers great schools, and Canton is a friendly community located only 33 miles from Peoria and 34 miles from Galesburg. 2018 property taxes were $3103. This home includes three land parcels, completely surrounded by farm fields. Come home to privacy, but live close to town on a well maintained road. Brand new septic system installed and new well cap. (Please Note: Zillow's "Zestimate" price appears to include only ONE of the three land parcels and should NOT be considered accurate.The property being sold is a full 3.9 acres m.o.l, and the taxes for 2018 for all three parcels included in this sale were $3103. as noted in the owner's details in this listing.)
This property is off market, which means it's not currently listed for sale or rent on Zillow. This may be different from what's available on other websites or public sources.

