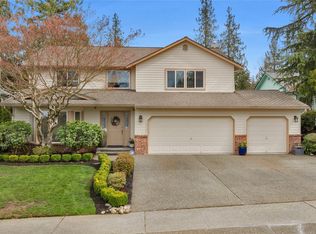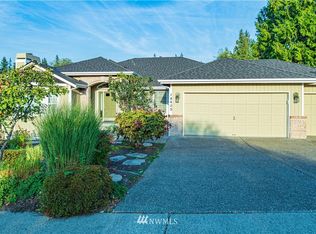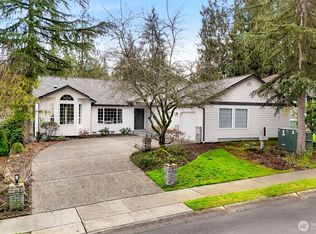Stately situated above the 5th fairway! 2827 Sq Ft of exquisite updates include: New cement plank siding, new carpet, brand new master bath remodel, heat pump 2015, Yes there is AC! Top line appliances, new tile laundry rm, high-end hand picked granite slabs. Office on main w/ closet, metal tile roof, 2+garage w/ room for work bench or bring your golf cart. Golf course, club restaurant & amenities; various parks throughout the neighborhood. Check out the virtual tour for more details.
This property is off market, which means it's not currently listed for sale or rent on Zillow. This may be different from what's available on other websites or public sources.



