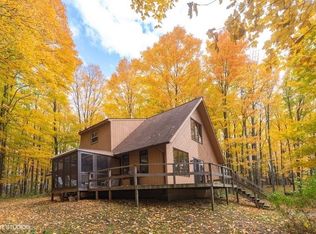Beautiful rural property 4+ bedroom home many updates already done for you. Kitchen has granite counter tops with a large formal dining room. First floor laundry. Two living spaces and an amazing front foyer. Home has room to grow with a third floor unfinished area. You will fall in love with the character of the woodwork and large doors through out home. Large 4+ stall garage with a large upper area for storage. Property has a barn for animals or even more storage. hot water heat - Water system leased. property is made up of 2 parcels
This property is off market, which means it's not currently listed for sale or rent on Zillow. This may be different from what's available on other websites or public sources.

