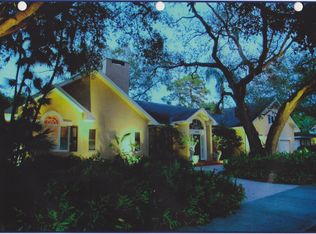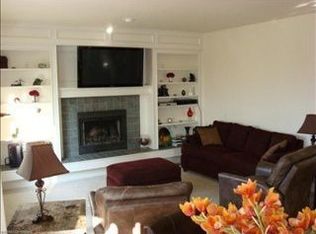Stunning John Hagmeier home with signature custom staircase, home features 3 bedrooms, 3 bathrooms, custom kitchen with 42 inch cabinets, stainless steel appliances, granite counter tops, and BBQ deck. Downstairs features infloor radiant heat, family room, full bathroom, additional sleeping area, perfect for guests or teenage children. Security system and surround sound thorough out.
This property is off market, which means it's not currently listed for sale or rent on Zillow. This may be different from what's available on other websites or public sources.


