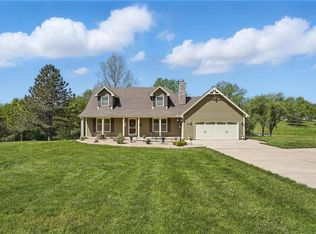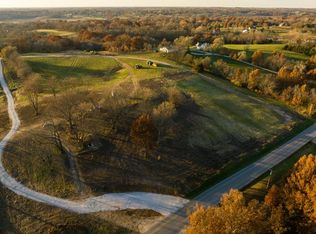Sold
Price Unknown
18321 Nation Rd, Holt, MO 64048
4beds
3,311sqft
Single Family Residence
Built in 1979
5.78 Acres Lot
$546,000 Zestimate®
$--/sqft
$2,458 Estimated rent
Home value
$546,000
$491,000 - $606,000
$2,458/mo
Zestimate® history
Loading...
Owner options
Explore your selling options
What's special
HUGE Price Improvement! Don't wait to make this home YOURS! Welcome to this remarkable reverse 1.5-story residence in the Kearney School District, set on an expansive 5.78-acre lot.
This spacious home, updated with new exterior siding in 2018, exudes curb appeal and charm. Step inside to find an
inviting layout that flows seamlessly, highlighted by a large, open living room featuring a stunning stone, wood-burning
fireplace. Ascend the stylish spiral staircase to a private lofted library, the ideal spot for a cozy reading retreat or a home
office. The formal dining room leads to a well-equipped kitchen with abundant cabinet space, a pantry, and an informal
dining area for casual meals. A versatile mudroom/drop zone offers convenient access to the backyard. The primary suite
provides a spacious retreat with a walk-in closet and private ensuite bath, while the nearby laundry room, a secondary
bedroom, and a second full bath complete the main level. Downstairs, the finished walk-out lower level offers an
expansive living and recreation area with a second wood-burning fireplace, a kitchenette, two additional bedrooms with
walk-in closets and bathroom access, and generous storage space. Outdoors, enjoy nearly six acres of lush, treed land,
perfect for family activities. A detached two-car garage with a suspended lower third bay, an outbuilding with an
equipped shop, and a carport make this property both practical and versatile. This incredible home is a must-see—
schedule a tour to experience everything it has to offer!
Zillow last checked: 8 hours ago
Listing updated: May 16, 2025 at 08:16am
Listing Provided by:
Eric Craig Team 816-726-8565,
ReeceNichols-KCN,
Kayse Nichols 573-578-6930,
ReeceNichols-KCN
Bought with:
Abby Powers, 2017015953
The Real Estate Store LLC
Source: Heartland MLS as distributed by MLS GRID,MLS#: 2531538
Facts & features
Interior
Bedrooms & bathrooms
- Bedrooms: 4
- Bathrooms: 3
- Full bathrooms: 3
Dining room
- Description: Country Kitchen,Eat-In Kitchen,Formal
Heating
- Propane
Cooling
- Electric
Appliances
- Included: Dishwasher, Disposal, Dryer, Refrigerator, Built-In Electric Oven, Free-Standing Electric Oven, Washer
- Laundry: Laundry Room, Main Level
Features
- Ceiling Fan(s), Pantry, Vaulted Ceiling(s), Walk-In Closet(s)
- Flooring: Carpet, Laminate, Parquet, Vinyl, Wood
- Basement: Basement BR,Finished,Full,Walk-Out Access
- Number of fireplaces: 2
- Fireplace features: Living Room, Recreation Room, Wood Burning
Interior area
- Total structure area: 3,311
- Total interior livable area: 3,311 sqft
- Finished area above ground: 1,792
- Finished area below ground: 1,519
Property
Parking
- Total spaces: 4
- Parking features: Detached, Garage Faces Side
- Garage spaces: 4
Features
- Patio & porch: Deck, Patio, Porch
Lot
- Size: 5.78 Acres
- Dimensions: 5.78+/- Acres
- Features: Acreage, Corner Lot, Level
Details
- Additional structures: Garage(s), Outbuilding
- Parcel number: 072030001001.00
Construction
Type & style
- Home type: SingleFamily
- Architectural style: Traditional
- Property subtype: Single Family Residence
Materials
- Brick Trim, Metal Siding
- Roof: Composition
Condition
- Year built: 1979
Utilities & green energy
- Sewer: Septic Tank
- Water: Public
Community & neighborhood
Security
- Security features: Smoke Detector(s)
Location
- Region: Holt
- Subdivision: Sunnyside
HOA & financial
HOA
- Has HOA: No
Other
Other facts
- Listing terms: Cash,Conventional,FHA,USDA Loan,VA Loan
- Ownership: Private
- Road surface type: Paved
Price history
| Date | Event | Price |
|---|---|---|
| 5/15/2025 | Sold | -- |
Source: | ||
| 4/2/2025 | Pending sale | $560,000$169/sqft |
Source: | ||
| 3/26/2025 | Price change | $560,000-17.6%$169/sqft |
Source: | ||
| 2/17/2025 | Listed for sale | $679,500$205/sqft |
Source: | ||
| 2/17/2025 | Listing removed | $679,500$205/sqft |
Source: | ||
Public tax history
| Year | Property taxes | Tax assessment |
|---|---|---|
| 2025 | -- | $61,830 +14.9% |
| 2024 | $3,615 +4.8% | $53,810 |
| 2023 | $3,450 +20% | $53,810 +22.4% |
Find assessor info on the county website
Neighborhood: 64048
Nearby schools
GreatSchools rating
- 5/10Dogwood Elementary SchoolGrades: K-5Distance: 3 mi
- 7/10Kearney Middle SchoolGrades: 6-7Distance: 4.2 mi
- 9/10Kearney High SchoolGrades: 10-12Distance: 5.5 mi
Schools provided by the listing agent
- Elementary: Dogwood
- Middle: Kearney
- High: Kearney
Source: Heartland MLS as distributed by MLS GRID. This data may not be complete. We recommend contacting the local school district to confirm school assignments for this home.
Sell for more on Zillow
Get a free Zillow Showcase℠ listing and you could sell for .
$546,000
2% more+ $10,920
With Zillow Showcase(estimated)
$556,920
