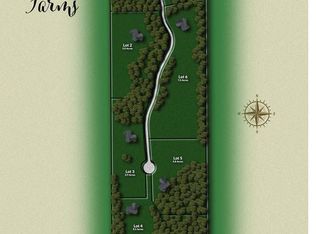Closed
Listing Provided by:
Ryan J Farber 636-439-7243,
Compass Realty Group
Bought with: Realty Executives of St. Louis
Price Unknown
18320 Rieger Rd, Wildwood, MO 63005
5beds
7,700sqft
Single Family Residence
Built in 1998
4.8 Acres Lot
$-- Zestimate®
$--/sqft
$5,242 Estimated rent
Home value
Not available
Estimated sales range
Not available
$5,242/mo
Zestimate® history
Loading...
Owner options
Explore your selling options
What's special
This stunning home has been extensively remodeled! 7700 sq ft of space on 4.8 acres and completely powered by propane & solar. The beauty of nature surrounds you as you enter. Kitchen is a cooks dream with high end appliances including a warming drawer, gourmet range, Bev cooler and custom cabinetry. Walk out onto a brand new patio & screened rm w/automatic screens. Center island has a brkft bar and spacious eat in area.Dining rm is huge w/built in cabinet. Hardwood, new lights and tile throughout. The cozy liv area has a gas fp w/stone surround. The primary suite is grand with a see through fireplace, sitting area, custom closets/laundry & grand master bath w/custom shower/ soaking tub. Add 4 roomy bdrms (2 w/ensuite baths, 1 hall) lounge area & laundry rm. All baths are brand new w/tile floors, new fixtures and new tile work. 3rd floor is finished w/new carpet and ready for a media center. Basement is finished w/full bath, custom wet bar/cabinetry & walks out to secondary garage. Some Accessible Features Additional Rooms: Mud Room
Zillow last checked: 8 hours ago
Listing updated: April 28, 2025 at 06:28pm
Listing Provided by:
Ryan J Farber 636-439-7243,
Compass Realty Group
Bought with:
Sal Hamdah, 2004011281
Realty Executives of St. Louis
Source: MARIS,MLS#: 23032033 Originating MLS: St. Louis Association of REALTORS
Originating MLS: St. Louis Association of REALTORS
Facts & features
Interior
Bedrooms & bathrooms
- Bedrooms: 5
- Bathrooms: 6
- Full bathrooms: 5
- 1/2 bathrooms: 1
- Main level bathrooms: 2
- Main level bedrooms: 1
Heating
- Forced Air, Heat Pump, Zoned, Electric, Propane, Solar
Cooling
- Ceiling Fan(s), Central Air, Electric, Heat Pump, Zoned, Other
Appliances
- Included: Water Softener Rented, Dishwasher, Disposal, Double Oven, Microwave, Other, Range Hood, Gas Range, Gas Oven, Refrigerator, Water Softener, Wine Cooler, Electric Water Heater, Solar Hot Water
- Laundry: 2nd Floor, Main Level
Features
- Separate Dining, Double Vanity, Tub, High Ceilings, Walk-In Closet(s), Bar, Entrance Foyer, Breakfast Bar, Kitchen Island, Custom Cabinetry, Eat-in Kitchen, Solid Surface Countertop(s), Walk-In Pantry
- Flooring: Hardwood
- Doors: Panel Door(s), Sliding Doors
- Windows: Wood Frames
- Basement: Full,Walk-Out Access
- Number of fireplaces: 2
- Fireplace features: Recreation Room, Living Room, Master Bedroom
Interior area
- Total structure area: 7,700
- Total interior livable area: 7,700 sqft
- Finished area above ground: 6,200
- Finished area below ground: 1,500
Property
Parking
- Total spaces: 5
- Parking features: RV Access/Parking, Attached, Detached, Garage, Garage Door Opener, Oversized
- Attached garage spaces: 5
Accessibility
- Accessibility features: Accessible Approach with Ramp, Accessible Bedroom, Accessible Central Living Area, Accessible Common Area
Features
- Levels: Three Or More
- Patio & porch: Patio, Covered, Screened
Lot
- Size: 4.80 Acres
- Features: Adjoins Wooded Area, Cul-De-Sac, Sprinklers In Front, Sprinklers In Rear
Details
- Additional structures: Garage(s), Second Garage
- Parcel number: 22X240072
- Special conditions: Standard
Construction
Type & style
- Home type: SingleFamily
- Architectural style: Traditional,Other
- Property subtype: Single Family Residence
Materials
- Vinyl Siding
Condition
- Updated/Remodeled
- New construction: No
- Year built: 1998
Utilities & green energy
- Sewer: Septic Tank
- Water: Well
- Utilities for property: Natural Gas Available
Community & neighborhood
Location
- Region: Wildwood
- Subdivision: Rieger Farms
Other
Other facts
- Listing terms: Assumable,Cash,Conventional
- Ownership: Private
- Road surface type: Asphalt, Concrete
Price history
| Date | Event | Price |
|---|---|---|
| 7/21/2023 | Sold | -- |
Source: | ||
| 7/16/2023 | Pending sale | $2,495,000$324/sqft |
Source: | ||
| 6/12/2023 | Contingent | $2,495,000$324/sqft |
Source: | ||
| 6/11/2023 | Pending sale | $2,495,000$324/sqft |
Source: | ||
| 6/9/2023 | Contingent | $2,495,000$324/sqft |
Source: | ||
Public tax history
| Year | Property taxes | Tax assessment |
|---|---|---|
| 2023 | $10,486 +6.4% | $153,950 +14.5% |
| 2022 | $9,855 +0.6% | $134,490 |
| 2021 | $9,799 +7.3% | $134,490 +11.1% |
Find assessor info on the county website
Neighborhood: 63005
Nearby schools
GreatSchools rating
- 9/10Babler Elementary SchoolGrades: K-5Distance: 2.4 mi
- 6/10Rockwood Valley Middle SchoolGrades: 6-8Distance: 1.3 mi
- 9/10Lafayette High SchoolGrades: 9-12Distance: 2.6 mi
Schools provided by the listing agent
- Elementary: Babler Elem.
- Middle: Rockwood Valley Middle
- High: Lafayette Sr. High
Source: MARIS. This data may not be complete. We recommend contacting the local school district to confirm school assignments for this home.
