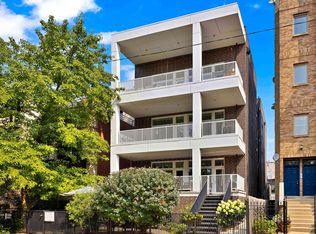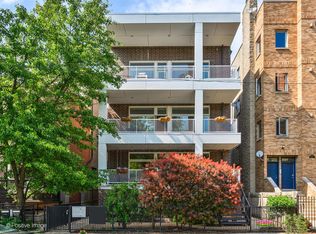Closed
$805,000
1832 W Rice St #1N, Chicago, IL 60622
3beds
--sqft
Condominium, Duplex, Single Family Residence
Built in 2015
-- sqft lot
$825,300 Zestimate®
$--/sqft
$4,015 Estimated rent
Home value
$825,300
$743,000 - $916,000
$4,015/mo
Zestimate® history
Loading...
Owner options
Explore your selling options
What's special
Extra-wide, all-brick duplex in the heart of West Town! Situated on a 37-foot-wide lot, this stunning 3-bed, 2.5-bath home at 1832 W Rice St offers generous, thoughtfully designed living space plus a private terrace and expansive roof deck. The main level is flooded with natural light and features an open-concept layout with soaring ceilings, floor-to-ceiling windows, built-in surround sound, and wide-plank hardwood floors throughout. A beautifully appointed kitchen boasts custom cabinetry, a large island with seating, sleek Bosch appliances, and ample storage-perfect for both everyday living and entertaining. The lower level includes a luxurious primary suite with a new custom built walk-in closet and a spa-like ensuite bath featuring dual vanities, a jetted tub, a steam shower, and a glass-enclosed layout. This level also features 4-zone heated floors, two additional bedrooms, a full bath, laundry room, and flexible office space. Enjoy seamless indoor-outdoor living with direct access to your terrace and privately assigned oversized roof deck with a pergola. All-brick construction ensures quiet, energy-efficient living in one of Chicago's most sought-after neighborhoods. Walk to restaurants, cafes, shops- and Commercial Club Park is right across the street. Garage parking included.
Zillow last checked: 8 hours ago
Listing updated: June 27, 2025 at 01:01am
Listing courtesy of:
Patrick Shino 773-698-6648,
Fulton Grace Realty
Bought with:
J Michael Monier
@properties Christie's International Real Estate
Source: MRED as distributed by MLS GRID,MLS#: 12370083
Facts & features
Interior
Bedrooms & bathrooms
- Bedrooms: 3
- Bathrooms: 3
- Full bathrooms: 2
- 1/2 bathrooms: 1
Primary bedroom
- Features: Flooring (Carpet), Window Treatments (Blinds, Curtains/Drapes), Bathroom (Full)
- Level: Lower
- Area: 187 Square Feet
- Dimensions: 17X11
Bedroom 2
- Features: Flooring (Carpet), Window Treatments (Curtains/Drapes)
- Level: Lower
- Area: 120 Square Feet
- Dimensions: 12X10
Bedroom 3
- Features: Flooring (Carpet), Window Treatments (Curtains/Drapes)
- Level: Lower
- Area: 120 Square Feet
- Dimensions: 12X10
Dining room
- Features: Flooring (Hardwood), Window Treatments (Blinds, Shades)
- Level: Main
- Dimensions: COMBO
Kitchen
- Features: Kitchen (Eating Area-Breakfast Bar, Island), Flooring (Hardwood), Window Treatments (Blinds, Shades)
- Level: Main
- Area: 187 Square Feet
- Dimensions: 17X11
Laundry
- Level: Lower
- Area: 20 Square Feet
- Dimensions: 4X5
Living room
- Features: Flooring (Hardwood), Window Treatments (Blinds, Shades)
- Level: Main
- Area: 558 Square Feet
- Dimensions: 31X18
Heating
- Natural Gas
Cooling
- Central Air
Appliances
- Included: Microwave, Dishwasher, Refrigerator, Washer, Dryer, Stainless Steel Appliance(s), Cooktop, Oven, Range Hood
- Laundry: Washer Hookup, In Unit
Features
- Sauna
- Flooring: Hardwood
- Doors: Door Monitored By TV
- Windows: Screens
- Basement: Finished,Full
- Number of fireplaces: 1
- Fireplace features: Living Room
Interior area
- Total structure area: 0
Property
Parking
- Total spaces: 1
- Parking features: Off Alley, Garage Door Opener, On Site, Garage Owned, Detached, Garage
- Garage spaces: 1
- Has uncovered spaces: Yes
Accessibility
- Accessibility features: No Disability Access
Features
- Patio & porch: Deck, Porch
- Exterior features: Outdoor Grill, Door Monitored By TV
- Fencing: Fenced
Details
- Parcel number: 17064350621002
- Special conditions: List Broker Must Accompany
Construction
Type & style
- Home type: Condo
- Property subtype: Condominium, Duplex, Single Family Residence
Materials
- Brick
Condition
- New construction: No
- Year built: 2015
Utilities & green energy
- Electric: 200+ Amp Service
- Sewer: Public Sewer
- Water: Lake Michigan
Community & neighborhood
Community
- Community features: Park
Location
- Region: Chicago
- Subdivision: East Village
HOA & financial
HOA
- Has HOA: Yes
- HOA fee: $179 monthly
- Amenities included: Storage, Park, Security Door Lock(s)
- Services included: Water, Insurance, Exterior Maintenance, Lawn Care, Scavenger
Other
Other facts
- Listing terms: Conventional
- Ownership: Condo
Price history
| Date | Event | Price |
|---|---|---|
| 6/25/2025 | Sold | $805,000+0.6% |
Source: | ||
| 5/29/2025 | Contingent | $799,900 |
Source: | ||
| 5/15/2025 | Price change | $799,900-2.3% |
Source: | ||
| 5/6/2025 | Listed for sale | $819,000 |
Source: | ||
| 5/6/2025 | Listing removed | $819,000 |
Source: | ||
Public tax history
Tax history is unavailable.
Neighborhood: East Ukrainian Village
Nearby schools
GreatSchools rating
- 3/10Talcott Elementary SchoolGrades: PK-8Distance: 0.3 mi
- 1/10Wells Community Academy High SchoolGrades: 9-12Distance: 0.3 mi
Schools provided by the listing agent
- Elementary: Talcott Elementary School
- Middle: Talcott Elementary School
- High: Wells Community Academy Senior H
- District: 299
Source: MRED as distributed by MLS GRID. This data may not be complete. We recommend contacting the local school district to confirm school assignments for this home.

Get pre-qualified for a loan
At Zillow Home Loans, we can pre-qualify you in as little as 5 minutes with no impact to your credit score.An equal housing lender. NMLS #10287.
Sell for more on Zillow
Get a free Zillow Showcase℠ listing and you could sell for .
$825,300
2% more+ $16,506
With Zillow Showcase(estimated)
$841,806
