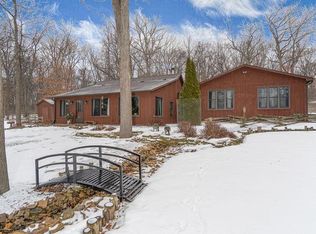Fabulous 10 acre country site with a pond adjacent to the the Lowden Miller State Forest. Remodeled house with great family room overlooking the back deck and pond. 36'x 30' oversized, heated garage. 12 x 16' garden shed. Beautiful home with large rooms and great floor plan for lots of people! This is a true nature lovers retreat. If 10 acres is not enough for your morning walk, the trails of the forest are right next door. Make it your own today!
This property is off market, which means it's not currently listed for sale or rent on Zillow. This may be different from what's available on other websites or public sources.

