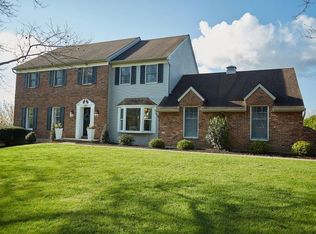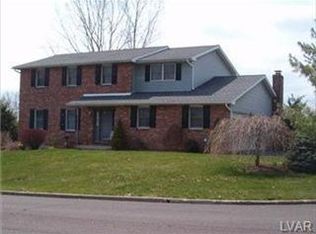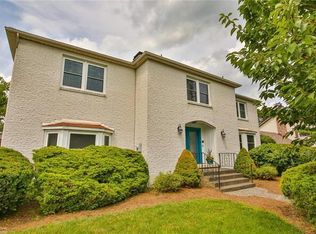Corner lot single * What views! * Must see home * Open concept * Great room opens up to kitchen with a 3-sided gas fireplace * Formal living room with vaulted ceiling and dining room * Great all-season room w/ lots of natural light * 3 decks * 2 story foyer * Real brick front * Side entrance oversized garage * Full basement * Mature landscaping * Master bedroom suite with French door to loft/den, French doors that go out to private deck, jetted tub, shower, his & her sinks and large walk-in closet * 2.5 baths * Great curb appeal * Security system * HMS home warranty * Skylights and more!
This property is off market, which means it's not currently listed for sale or rent on Zillow. This may be different from what's available on other websites or public sources.


