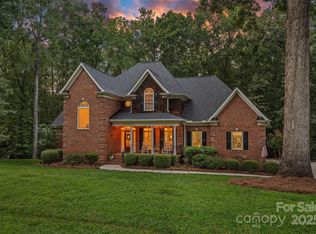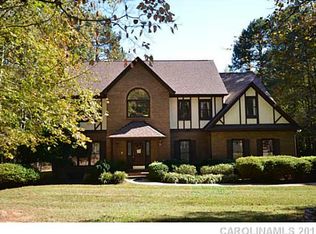Closed
$1,140,000
1832 Tanglebriar Ct, Matthews, NC 28104
5beds
4,278sqft
Single Family Residence
Built in 1990
1.6 Acres Lot
$1,160,100 Zestimate®
$266/sqft
$4,305 Estimated rent
Home value
$1,160,100
$1.08M - $1.24M
$4,305/mo
Zestimate® history
Loading...
Owner options
Explore your selling options
What's special
Experience serenity in this classic, custom-built Weddington home sitting on an impeccably landscaped 1.6 acre lot. Step into elegance through the 2-story foyer with stunning staircase & formal dining room adorned with palladium windows & rich moldings. The great room beckons with its vaulted ceiling, gas log fireplace & abundant natural light from French doors. The gourmet kitchen features marble counters, gas cooktop, stainless steel appliances & a delightful breakfast area. Retreat to the main level primary suite, indulging in a luxurious bath complete with jetted tub, tiled shower & dual closets. Upstairs, discover spacious bedrooms & a bonus room with skylights & built-ins. Ample storage throughout with multiple closets, walk-up attic & built-in storage in the garage. Relax or entertain on the expansive deck with a natural gas line for grilling & enjoy views of the yard that extends to creek & has flowering trees, shrubs & a charming butterfly garden. Schedule your showing today!
Zillow last checked: 8 hours ago
Listing updated: April 27, 2024 at 05:14am
Listing Provided by:
Cathy Burns 888-440-2798,
EXP Realty LLC Ballantyne,
Steve Jarrell,
EXP Realty LLC Ballantyne
Bought with:
Wendy Hou
Allison & Associates Realty, LLC
Source: Canopy MLS as distributed by MLS GRID,MLS#: 4120869
Facts & features
Interior
Bedrooms & bathrooms
- Bedrooms: 5
- Bathrooms: 4
- Full bathrooms: 3
- 1/2 bathrooms: 1
- Main level bedrooms: 1
Primary bedroom
- Level: Main
Bedroom s
- Level: Upper
Bedroom s
- Level: Upper
Bedroom s
- Level: Upper
Bedroom s
- Level: Upper
Bathroom full
- Level: Main
Bathroom half
- Level: Main
Other
- Level: Main
Bonus room
- Level: Upper
Breakfast
- Level: Main
Dining room
- Level: Main
Great room
- Level: Main
Kitchen
- Level: Main
Laundry
- Level: Main
Heating
- Central, Heat Pump
Cooling
- Central Air, Heat Pump
Appliances
- Included: Dishwasher, Disposal, Down Draft, ENERGY STAR Qualified Dishwasher, Gas Cooktop, Microwave, Refrigerator, Self Cleaning Oven, Wall Oven
- Laundry: Laundry Room, Main Level
Features
- Attic Other, Breakfast Bar, Pantry, Walk-In Closet(s), Whirlpool
- Flooring: Carpet, Tile, Vinyl, Wood
- Doors: Insulated Door(s)
- Windows: Insulated Windows
- Has basement: No
- Attic: Other,Walk-In
- Fireplace features: Great Room
Interior area
- Total structure area: 4,278
- Total interior livable area: 4,278 sqft
- Finished area above ground: 4,278
- Finished area below ground: 0
Property
Parking
- Total spaces: 5
- Parking features: Driveway, Attached Garage, Garage Door Opener, Garage on Main Level
- Attached garage spaces: 2
- Uncovered spaces: 3
Features
- Levels: Two
- Stories: 2
- Entry location: Main
- Patio & porch: Deck
Lot
- Size: 1.60 Acres
- Dimensions: 122 x 419 x 314 x 301
- Features: Private, Wooded
Details
- Additional structures: None
- Parcel number: 06053078
- Zoning: AM6
- Special conditions: Standard
- Horse amenities: None
Construction
Type & style
- Home type: SingleFamily
- Architectural style: Traditional
- Property subtype: Single Family Residence
Materials
- Brick Full
- Foundation: Crawl Space
- Roof: Shingle
Condition
- New construction: No
- Year built: 1990
Utilities & green energy
- Sewer: Septic Installed
- Water: Well
- Utilities for property: Cable Available, Electricity Connected, Wired Internet Available
Community & neighborhood
Security
- Security features: Carbon Monoxide Detector(s), Intercom, Security System, Smoke Detector(s)
Community
- Community features: None
Location
- Region: Matthews
- Subdivision: Providence Place
HOA & financial
HOA
- Has HOA: Yes
- HOA fee: $90 annually
- Association name: N/A
Other
Other facts
- Listing terms: Cash,Conventional
- Road surface type: Concrete, Paved
Price history
| Date | Event | Price |
|---|---|---|
| 6/25/2024 | Listing removed | -- |
Source: Zillow Rentals | ||
| 6/18/2024 | Listed for rent | $4,000$1/sqft |
Source: Zillow Rentals | ||
| 4/25/2024 | Sold | $1,140,000+3.6%$266/sqft |
Source: | ||
| 4/2/2024 | Pending sale | $1,100,000$257/sqft |
Source: | ||
| 3/28/2024 | Listed for sale | $1,100,000+120%$257/sqft |
Source: | ||
Public tax history
| Year | Property taxes | Tax assessment |
|---|---|---|
| 2025 | $4,523 +4.2% | $905,300 +45% |
| 2024 | $4,339 +9.8% | $624,200 |
| 2023 | $3,951 -0.5% | $624,200 |
Find assessor info on the county website
Neighborhood: 28104
Nearby schools
GreatSchools rating
- 9/10Antioch ElementaryGrades: PK-5Distance: 1.8 mi
- 10/10Weddington Middle SchoolGrades: 6-8Distance: 2 mi
- 8/10Weddington High SchoolGrades: 9-12Distance: 2.1 mi
Schools provided by the listing agent
- Elementary: Antioch
- Middle: Weddington
- High: Weddington
Source: Canopy MLS as distributed by MLS GRID. This data may not be complete. We recommend contacting the local school district to confirm school assignments for this home.
Get a cash offer in 3 minutes
Find out how much your home could sell for in as little as 3 minutes with a no-obligation cash offer.
Estimated market value
$1,160,100
Get a cash offer in 3 minutes
Find out how much your home could sell for in as little as 3 minutes with a no-obligation cash offer.
Estimated market value
$1,160,100

