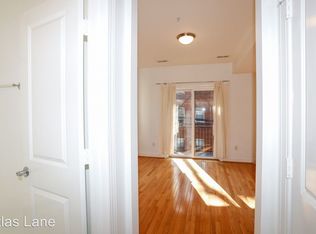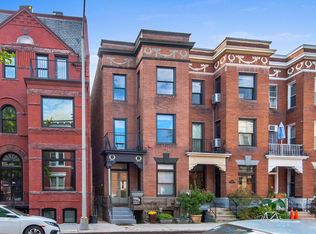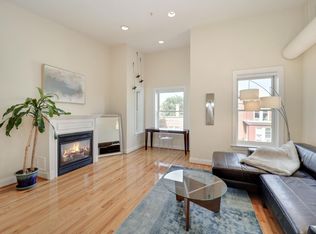Sold for $930,000 on 06/17/25
$930,000
1832 Swann St NW APT D, Washington, DC 20009
2beds
1,227sqft
Condominium
Built in 1910
-- sqft lot
$926,900 Zestimate®
$758/sqft
$4,355 Estimated rent
Home value
$926,900
$881,000 - $973,000
$4,355/mo
Zestimate® history
Loading...
Owner options
Explore your selling options
What's special
This 2-bedroom 2.5 bathroom penthouse is nestled on one of Dupont Circle’s most coveted streets. Enjoy ASSIGNED PARKING in a boutique building with low condo fees of $346. The unit seamlessly blends modern luxury, timeless charm, and an unbeatable location. With soaring ceilings, an open and versatile layout, and a beautifully updated kitchen, this home offers the perfect balance of style and functionality. Low condo fee of $346/mo. Upon entry, a private staircase provides a dedicated space for coats and shoes before leading into the sun-drenched main living area. Vaulted ceilings and expansive windows flood the space with natural light, creating an airy and inviting atmosphere. The open-concept design accommodates both a spacious living area with a sectional and a full dining table, perfect for entertaining. The gourmet kitchen is outfitted with birch cabinetry, stainless steel appliances, and quartzite countertops, offering both style and efficiency. The main level also features two private balconies, one of two bedrooms with an en-suite full bath, a powder room, a laundry area, and a coat closet for added convenience. Upstairs, the primary suite provides a tranquil retreat with space for a king-sized bed, an ensuite bathroom, and access to a third private balcony. Abundant natural light enhances the serene ambiance, making it the perfect escape from city life. Additional highlights include THREE private balconies, rich hardwood floors, a cozy gas fireplace, and an ASSIGNED PRIVATE PARKING SPACE, elevating this home’s comfort and convenience. The window panes on the sliding doors and all windows were replaced in 2025. The location is simply unparalleled. With a Walk Score of 97 and a Bike Score of 99, this is truly a "Walker’s Paradise" and "Biker’s Paradise." The home is also located inbounds to the coveted Oyster-Adams Bilingual school district. Everything you need is just steps away, including the Dupont and U Street Metro stations for seamless access to the entire city. This vibrant neighborhood is a hub of cultural richness, featuring dozens of bistros, bars, boutiques, and museums. Whether you're savoring brunch at Le Diplomate, enjoying a sunny afternoon at Meridian Hill Park, or browsing the lively farmer’s markets and outdoor cafés, Dupont Circle is a neighborhood that feels like home. With its historic charm, dynamic social scene, and prime location, 1832 Swann St NW Unit D is the perfect place to experience the best of DC living. Don’t miss this incredible opportunity!
Zillow last checked: 8 hours ago
Listing updated: June 17, 2025 at 08:18am
Listed by:
Paul Basto 908-883-1467,
Compass,
Co-Listing Agent: Julia Jurgovan Gallagher 301-512-3844,
Compass
Bought with:
Seth Turner, sp215088
Compass
Source: Bright MLS,MLS#: DCDC2199772
Facts & features
Interior
Bedrooms & bathrooms
- Bedrooms: 2
- Bathrooms: 3
- Full bathrooms: 2
- 1/2 bathrooms: 1
- Main level bathrooms: 2
- Main level bedrooms: 1
Basement
- Area: 0
Heating
- Forced Air, Natural Gas
Cooling
- Central Air, Electric
Appliances
- Included: Microwave, Dishwasher, Disposal, Dryer, Oven/Range - Gas, Refrigerator, Stainless Steel Appliance(s), Cooktop, Washer, Washer/Dryer Stacked, Gas Water Heater
- Laundry: Main Level, Dryer In Unit, Has Laundry, Washer In Unit, In Unit
Features
- Bathroom - Stall Shower, Breakfast Area, Ceiling Fan(s), Combination Dining/Living, Combination Kitchen/Dining, Combination Kitchen/Living, Dining Area, Open Floorplan, Kitchen - Gourmet, Primary Bath(s), Recessed Lighting
- Flooring: Wood
- Windows: Window Treatments
- Has basement: No
- Number of fireplaces: 1
Interior area
- Total structure area: 1,227
- Total interior livable area: 1,227 sqft
- Finished area above ground: 1,227
- Finished area below ground: 0
Property
Parking
- Total spaces: 1
- Parking features: Assigned, Concrete, Parking Space Conveys, Private, Surface, Off Street, Driveway, Parking Lot
- Has uncovered spaces: Yes
- Details: Assigned Parking, Assigned Space #: 1
Accessibility
- Accessibility features: None
Features
- Levels: Two
- Stories: 2
- Exterior features: Lighting, Sidewalks, Street Lights, Balcony
- Pool features: None
Lot
- Features: Urban Land Not Rated
Details
- Additional structures: Above Grade, Below Grade
- Parcel number: 0132//2086
- Zoning: RA-2/DC
- Special conditions: Standard
Construction
Type & style
- Home type: Condo
- Property subtype: Condominium
- Attached to another structure: Yes
Materials
- Brick
Condition
- Excellent
- New construction: No
- Year built: 1910
Utilities & green energy
- Sewer: Public Sewer
- Water: Public
Community & neighborhood
Security
- Security features: Main Entrance Lock, Smoke Detector(s)
Location
- Region: Washington
- Subdivision: Dupont Circle
HOA & financial
Other fees
- Condo and coop fee: $346 monthly
Other
Other facts
- Listing agreement: Exclusive Right To Sell
- Ownership: Condominium
Price history
| Date | Event | Price |
|---|---|---|
| 6/17/2025 | Sold | $930,000-2%$758/sqft |
Source: | ||
| 6/10/2025 | Pending sale | $949,000$773/sqft |
Source: | ||
| 5/28/2025 | Contingent | $949,000$773/sqft |
Source: | ||
| 4/23/2025 | Price change | $949,000-4.6%$773/sqft |
Source: | ||
| 3/27/2025 | Listed for sale | $995,000+7.6%$811/sqft |
Source: | ||
Public tax history
| Year | Property taxes | Tax assessment |
|---|---|---|
| 2025 | $6,259 +0.5% | $841,850 +0.9% |
| 2024 | $6,225 +1.5% | $834,560 +1.7% |
| 2023 | $6,135 -1.6% | $820,500 -0.6% |
Find assessor info on the county website
Neighborhood: Dupont Circle
Nearby schools
GreatSchools rating
- 9/10Ross Elementary SchoolGrades: PK-5Distance: 0.2 mi
- 2/10Cardozo Education CampusGrades: 6-12Distance: 0.9 mi
- 7/10Jackson-Reed High SchoolGrades: 9-12Distance: 3.1 mi
Schools provided by the listing agent
- District: District Of Columbia Public Schools
Source: Bright MLS. This data may not be complete. We recommend contacting the local school district to confirm school assignments for this home.

Get pre-qualified for a loan
At Zillow Home Loans, we can pre-qualify you in as little as 5 minutes with no impact to your credit score.An equal housing lender. NMLS #10287.
Sell for more on Zillow
Get a free Zillow Showcase℠ listing and you could sell for .
$926,900
2% more+ $18,538
With Zillow Showcase(estimated)
$945,438

