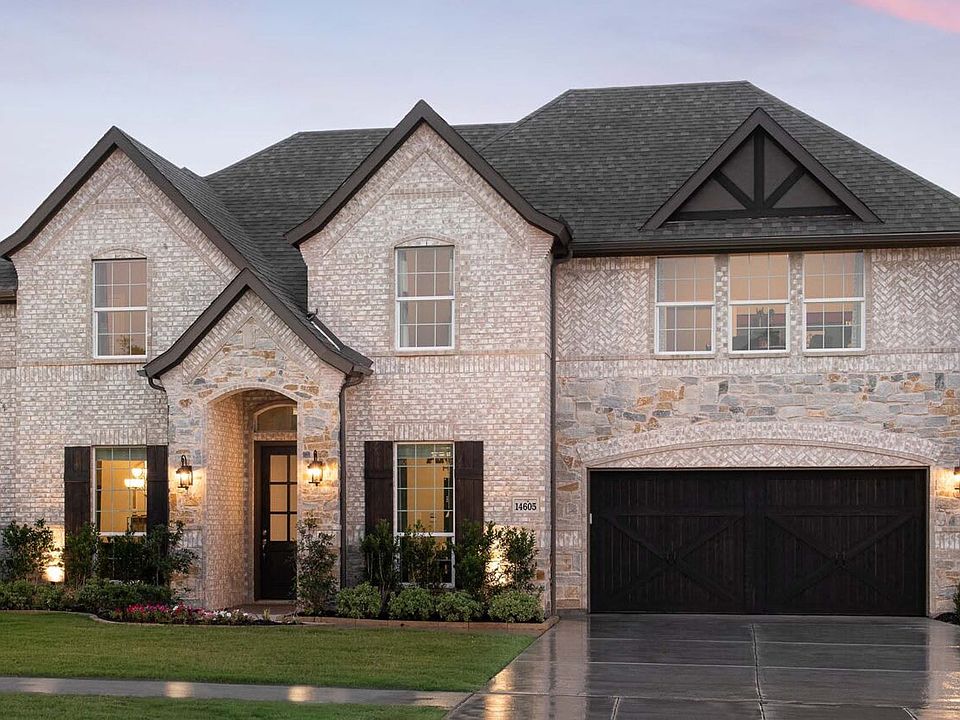MLS# 20849311 - Built by Landsea Homes - Ready Now! ~ From the moment you step inside, you are greeted with a warm and inviting feeling. The foyer gracefully leads you into a stunning double-door study, perfect for working from home or simply relaxing with a good book. Moving on through the home, the grand fireplace in the family room is a showstopper and the perfect gathering place for friends and family. The kitchen is often referred to as the heart of the home, and this particular kitchen takes that sentiment to the next level. With tons of cabinets and luxurious granite countertops, every inch of this space exudes a sense of quality and sophistication. But what really sets this kitchen apart is its thoughtful layout, complete with a spacious walk-in pantry and a convenient center island, perfect for meal prep or impromptu gatherings. And of course, we can’t forget about the breakfast nook, which seamlessly connects the indoors with the great outdoors via easy access to the backyard-covered patio. Tucked away for maximum privacy, the elegant primary suite boasts everything you need for the ultimate relaxation and luxury. The bath is nothing short of decadent, with twin sinks providing ample space for you and your special someone. The walk-in shower is perfect for refreshing and rejuvenating after a long day, while the soaking tub invites you to soak away all your worries in utter bliss. With the utility and access to the two-car garage all within easy reach, this wing of the home is truly a sanctuary you won’t wa…
New construction
Special offer
$369,888
1832 Sudbury Dr, Cleburne, TX 76033
3beds
2,055sqft
Est.:
Single Family Residence
Built in 2025
9,583 sqft lot
$369,800 Zestimate®
$180/sqft
$17/mo HOA
- 101 days
- on Zillow |
- 490 |
- 25 |
Zillow last checked: 7 hours ago
Listing updated: May 31, 2025 at 02:04pm
Listed by:
Ben Caballero 888-872-6006,
HomesUSA.com 888-872-6006
Source: NTREIS,MLS#: 20849311
Travel times
Schedule tour
Select your preferred tour type — either in-person or real-time video tour — then discuss available options with the builder representative you're connected with.
Select a date
Open houses
Facts & features
Interior
Bedrooms & bathrooms
- Bedrooms: 3
- Bathrooms: 2
- Full bathrooms: 2
Primary bedroom
- Level: First
- Dimensions: 4 x 4
Bedroom
- Level: First
- Dimensions: 4 x 4
Bedroom
- Level: First
- Dimensions: 4 x 4
Kitchen
- Level: First
- Dimensions: 4 x 4
Living room
- Level: First
- Dimensions: 4 x 4
Office
- Level: First
- Dimensions: 4 x 4
Utility room
- Level: First
- Dimensions: 4 x 4
Heating
- Central, Electric, Fireplace(s), Heat Pump, Zoned
Cooling
- Central Air, Electric, Heat Pump, Zoned
Appliances
- Included: Electric Oven, Gas Cooktop, Disposal, Gas Water Heater, Microwave, Vented Exhaust Fan
- Laundry: Washer Hookup, Electric Dryer Hookup, Laundry in Utility Room
Features
- Kitchen Island, Open Floorplan, Pantry, Walk-In Closet(s)
- Flooring: Carpet, Ceramic Tile
- Has basement: No
- Number of fireplaces: 1
- Fireplace features: Gas Starter, Wood Burning
Interior area
- Total interior livable area: 2,055 sqft
Video & virtual tour
Property
Parking
- Total spaces: 2
- Parking features: Garage, Garage Door Opener
- Attached garage spaces: 2
Features
- Levels: One
- Stories: 1
- Patio & porch: Covered
- Pool features: None
- Fencing: Gate,Metal,Wood
Lot
- Size: 9,583 sqft
Details
- Parcel number: 1832 Sudbury
- Special conditions: Builder Owned
Construction
Type & style
- Home type: SingleFamily
- Architectural style: Traditional,Detached
- Property subtype: Single Family Residence
Materials
- Brick, Fiber Cement, Rock, Stone
- Foundation: Slab
- Roof: Composition
Condition
- New construction: Yes
- Year built: 2025
Details
- Builder name: Landsea Homes
Utilities & green energy
- Sewer: Public Sewer
- Water: Public
- Utilities for property: Sewer Available, Underground Utilities, Water Available
Green energy
- Energy efficient items: Appliances, Construction, Doors, HVAC, Insulation, Lighting, Rain/Freeze Sensors, Thermostat, Water Heater
- Indoor air quality: Ventilation
- Water conservation: Low-Flow Fixtures
Community & HOA
Community
- Features: Community Mailbox, Curbs, Sidewalks
- Security: Security System Owned, Carbon Monoxide Detector(s), Smoke Detector(s)
- Subdivision: Belle Meadows
HOA
- Has HOA: Yes
- Services included: All Facilities, Association Management
- HOA fee: $200 annually
- HOA name: Raintree Homes, Inc.
- HOA phone: 817-556-9455
Location
- Region: Cleburne
Financial & listing details
- Price per square foot: $180/sqft
- Date on market: 2/20/2025
About the community
Welcome to Belle Meadows in Cleburne, Texas! Here, you'll enjoy a prime location with easy access to the Chisholm Trail Parkway for a life of convenience and luxury. Explore local treasures like golf courses, dining and shopping. Cleburne State Park is just minutes aways and beckons outdoor enthusiasts with its scenic beauty and trails. Belle Meadows combines city convenience with rural tranquility and is close to Fort Worth for day trips. With Cleburne ISD’s commitment to quality education, families thrive here. Experience Landsea Homes’ thoughtful designs with gourmet kitchens and all the right spaces, making new memories with family worth cherishing.
A Lot for You New Home Sales Event
From quick move-ins to to-be-built homes, find the one that fits your life and your timeline—and enjoy savings made just for you.Source: Landsea Holdings Corp.

