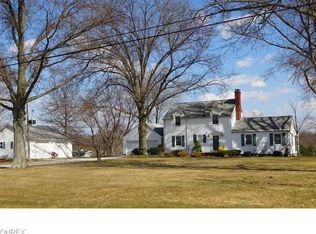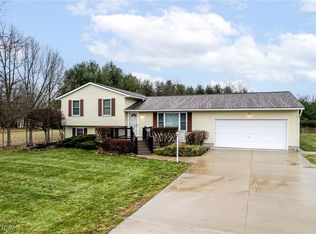Sold for $468,250
$468,250
1832 Sandy Lake Rd, Ravenna, OH 44266
4beds
2,694sqft
Single Family Residence
Built in 2002
1.05 Acres Lot
$478,000 Zestimate®
$174/sqft
$2,405 Estimated rent
Home value
$478,000
$454,000 - $502,000
$2,405/mo
Zestimate® history
Loading...
Owner options
Explore your selling options
What's special
Loved by just one owner, this thoughtfully designed home, on just over an acre, is full of details you’ll truly appreciate. From remote-controlled blinds in the living room to convenient floor outlets, a whole-house vacuum, and walk-in closets in every bedroom, comfort and functionality are built right in.
The open floor plan and generous living spaces make this home perfect for large gatherings or quiet evenings by the fireplace. The main-floor laundry room is a dream, featuring a full pantry, two additional storage closets, and plenty of cupboard and counter space.
Sliding doors off the kitchen lead to a covered back porch with peaceful views of the koi pond (fish included!), lush gardens, and beautifully landscaped grounds filled with pear and apple trees, blueberry bushes, and more. In late fall and winter, you can even enjoy seasonal lake views.
The first-floor primary suite offers a spacious private bath and a walk-in closet that’s sure to impress. Another large main-floor bedroom with a walk-in closet provides flexibility as a guest room, office, or den, with direct access to another full bath.
Upstairs, you’ll find two additional bedrooms—each with a walk-in closet and private vanity area—connected by a shared shower/toilet room. Bonus storage areas are also accessible from both bedrooms.
The huge walkout basement is full of possibilities, offering multiple rooms, abundant storage, sliding doors to a back patio, and a fully finished bathroom.
This is a truly special home—beautifully maintained, thoughtfully designed, and ready to welcome its next owner. Don’t miss the chance to see it for yourself!
Zillow last checked: 8 hours ago
Listing updated: November 19, 2025 at 09:26am
Listing Provided by:
Kendra Kerensky 330-995-8729 kendrakerensky@kw.com,
Keller Williams Chervenic Rlty
Bought with:
Eric L Henry, 2018004903
Keller Williams Legacy Group Realty
Source: MLS Now,MLS#: 5155133 Originating MLS: Akron Cleveland Association of REALTORS
Originating MLS: Akron Cleveland Association of REALTORS
Facts & features
Interior
Bedrooms & bathrooms
- Bedrooms: 4
- Bathrooms: 4
- Full bathrooms: 4
- Main level bathrooms: 2
- Main level bedrooms: 2
Heating
- Forced Air, Gas, Zoned
Cooling
- Central Air, Ceiling Fan(s), Humidity Control, Zoned
Appliances
- Included: Built-In Oven, Cooktop, Dishwasher, Disposal, Range, Refrigerator
- Laundry: Main Level, Laundry Room
Features
- Built-in Features, Ceiling Fan(s), Chandelier, Double Vanity, Entrance Foyer, High Ceilings, Kitchen Island, Primary Downstairs, Open Floorplan, Pantry, Recessed Lighting, Storage, Walk-In Closet(s), Wired for Sound, Central Vacuum
- Windows: Blinds
- Basement: Storage Space,Walk-Out Access
- Number of fireplaces: 1
- Fireplace features: Gas, Living Room
Interior area
- Total structure area: 2,694
- Total interior livable area: 2,694 sqft
- Finished area above ground: 2,694
- Finished area below ground: 0
Property
Parking
- Total spaces: 3
- Parking features: Attached, Concrete, Direct Access, Driveway, Garage, Garage Door Opener, Heated Garage, Inside Entrance, RV Access/Parking, Garage Faces Side
- Attached garage spaces: 3
Features
- Levels: Two
- Stories: 2
- Patio & porch: Covered, Patio, Porch
- Exterior features: Garden
Lot
- Size: 1.05 Acres
- Features: Back Yard, Landscaped
Details
- Additional structures: Shed(s)
- Additional parcels included: 040100000003003
- Parcel number: 040100000003004
- Special conditions: Standard
Construction
Type & style
- Home type: SingleFamily
- Architectural style: Colonial
- Property subtype: Single Family Residence
Materials
- Brick, Vinyl Siding
- Roof: Asphalt
Condition
- Year built: 2002
Utilities & green energy
- Sewer: Public Sewer
- Water: Public
Community & neighborhood
Location
- Region: Ravenna
Price history
| Date | Event | Price |
|---|---|---|
| 10/8/2025 | Pending sale | $475,000+1.4%$176/sqft |
Source: | ||
| 10/7/2025 | Sold | $468,250-1.4%$174/sqft |
Source: | ||
| 9/16/2025 | Contingent | $475,000$176/sqft |
Source: | ||
| 9/10/2025 | Listed for sale | $475,000+1007.2%$176/sqft |
Source: | ||
| 8/7/2002 | Sold | $42,900$16/sqft |
Source: Public Record Report a problem | ||
Public tax history
| Year | Property taxes | Tax assessment |
|---|---|---|
| 2024 | $6,982 -0.7% | $157,960 +22.1% |
| 2023 | $7,029 -0.6% | $129,330 |
| 2022 | $7,073 +2.3% | $129,330 |
Find assessor info on the county website
Neighborhood: 44266
Nearby schools
GreatSchools rating
- 7/10Brimfield Elementary SchoolGrades: K-5Distance: 2.5 mi
- 8/10Field Middle SchoolGrades: 6-8Distance: 4.3 mi
- 4/10Field High SchoolGrades: 9-12Distance: 4.3 mi
Schools provided by the listing agent
- District: Field LSD - 6703
Source: MLS Now. This data may not be complete. We recommend contacting the local school district to confirm school assignments for this home.
Get a cash offer in 3 minutes
Find out how much your home could sell for in as little as 3 minutes with a no-obligation cash offer.
Estimated market value
$478,000

