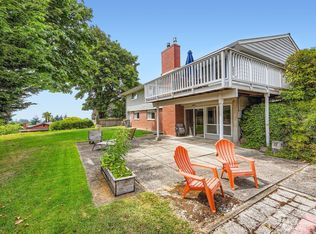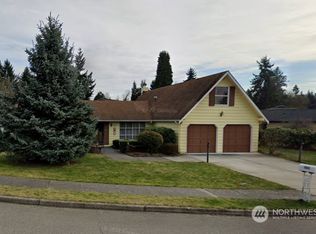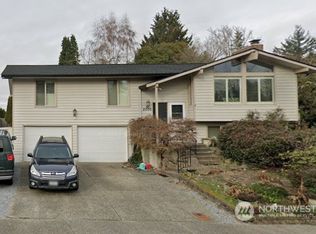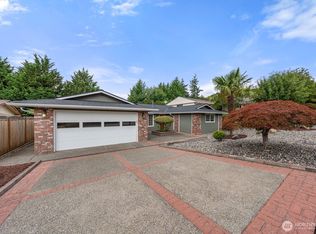Sold
Listed by:
Renuka Getchell,
Windermere Real Estate/East
Bought with: John L. Scott, Inc
$760,000
1832 SE 16th Place, Renton, WA 98055
4beds
2,130sqft
Single Family Residence
Built in 1968
7,000.09 Square Feet Lot
$762,600 Zestimate®
$357/sqft
$3,259 Estimated rent
Home value
$762,600
$709,000 - $824,000
$3,259/mo
Zestimate® history
Loading...
Owner options
Explore your selling options
What's special
New Price! Welcome to desirable Rolling Hills, beautifully updated home. Don’t miss the must see spaciously updated chef’s kitchen with stainless-steel appliances, slab granite countertops, newer cabinets, plenty of storage, brand new carpeting, Trex deck off the kitchen with beautiful sunset view. Stunning updates in upstairs bathrooms, 2 gas fireplaces, 4 bedrooms, 3 separate bathrooms, spacious large Rec-room downstair, room for everyone. Newer Furnace, 15 years into 50-year roof, Newer electric panel. Amazing well-maintained neighborhood, walk to the community pool, athletic courts, park/playground and trails. Fully fenced large backyard, with large entertaining brick patio. Great Location! Do not miss this home! Must see in person!
Zillow last checked: 8 hours ago
Listing updated: December 08, 2025 at 04:03am
Listed by:
Renuka Getchell,
Windermere Real Estate/East
Bought with:
Brenda Martin, 28022
John L. Scott, Inc
Tina McKay, 112780
John L. Scott, Inc
Source: NWMLS,MLS#: 2417642
Facts & features
Interior
Bedrooms & bathrooms
- Bedrooms: 4
- Bathrooms: 3
- 3/4 bathrooms: 3
- Main level bathrooms: 2
- Main level bedrooms: 3
Primary bedroom
- Description: Main Floor
- Level: Main
Bedroom
- Description: Main Floor
- Level: Main
Bedroom
- Description: Main Floor
- Level: Main
Bedroom
- Description: 4th Bedroom/Office
- Level: Lower
Bathroom three quarter
- Description: Primary Bathroom
- Level: Main
Bathroom three quarter
- Description: Main Floor Bathroom
- Level: Main
Bathroom three quarter
- Description: Downstairs Bathroom
- Level: Lower
Entry hall
- Level: Split
Kitchen with eating space
- Description: Large Kitchen
- Level: Main
Living room
- Description: w/gas fireplace
- Level: Main
Rec room
- Description: w/gas fireplace
- Level: Lower
Utility room
- Description: Laundry + Utilities
- Level: Lower
Heating
- Fireplace, Forced Air, Electric, Natural Gas
Cooling
- None
Appliances
- Included: Dishwasher(s), Disposal, Dryer(s), Refrigerator(s), Stove(s)/Range(s), Washer(s), Garbage Disposal, Water Heater: Gas, Water Heater Location: Laundry Room
Features
- Bath Off Primary, Dining Room
- Flooring: Ceramic Tile, Hardwood, Laminate, Carpet
- Doors: French Doors
- Windows: Double Pane/Storm Window
- Basement: Daylight,Finished
- Number of fireplaces: 2
- Fireplace features: Gas, Lower Level: 1, Main Level: 1, Fireplace
Interior area
- Total structure area: 2,130
- Total interior livable area: 2,130 sqft
Property
Parking
- Total spaces: 2
- Parking features: Attached Garage
- Attached garage spaces: 2
Features
- Levels: Multi/Split
- Entry location: Split
- Patio & porch: Bath Off Primary, Double Pane/Storm Window, Dining Room, Fireplace, French Doors, Water Heater
- Pool features: Community
- Has view: Yes
- View description: Territorial
Lot
- Size: 7,000 sqft
- Features: Adjacent to Public Land, Deck, Fenced-Fully, Patio
- Topography: Sloped
Details
- Parcel number: 739900013007
- Zoning: R8
- Zoning description: Jurisdiction: City
- Special conditions: Standard
Construction
Type & style
- Home type: SingleFamily
- Architectural style: Traditional
- Property subtype: Single Family Residence
Materials
- Brick, Wood Siding
- Foundation: Slab
- Roof: Composition
Condition
- Updated/Remodeled
- Year built: 1968
- Major remodel year: 1968
Utilities & green energy
- Electric: Company: PSE
- Sewer: Sewer Connected, Company: City of Renton
- Water: Public, Company: City of Renton
Community & neighborhood
Community
- Community features: Park, Playground
Location
- Region: Renton
- Subdivision: Rolling Hills
HOA & financial
HOA
- HOA fee: $47 monthly
- Services included: Common Area Maintenance, See Remarks
- Association phone: 206-853-5023
Other
Other facts
- Listing terms: Cash Out,Conventional
- Cumulative days on market: 114 days
Price history
| Date | Event | Price |
|---|---|---|
| 11/7/2025 | Sold | $760,000-1.9%$357/sqft |
Source: | ||
| 10/8/2025 | Pending sale | $775,000$364/sqft |
Source: | ||
| 9/24/2025 | Price change | $775,000-2.9%$364/sqft |
Source: | ||
| 9/20/2025 | Listed for sale | $798,500$375/sqft |
Source: | ||
Public tax history
| Year | Property taxes | Tax assessment |
|---|---|---|
| 2024 | $7,373 +9.2% | $716,000 +14.7% |
| 2023 | $6,752 +4.1% | $624,000 -6.2% |
| 2022 | $6,487 +5.8% | $665,000 +22.7% |
Find assessor info on the county website
Neighborhood: Rolling Hills
Nearby schools
GreatSchools rating
- 3/10Tiffany Park Elementary SchoolGrades: K-5Distance: 0.7 mi
- 5/10Nelsen Middle SchoolGrades: 6-8Distance: 0.6 mi
- 5/10Lindbergh Senior High SchoolGrades: 9-12Distance: 1.5 mi
Schools provided by the listing agent
- Elementary: Tiffany Park Elem
- Middle: Nelsen Mid
- High: Lindbergh Snr High
Source: NWMLS. This data may not be complete. We recommend contacting the local school district to confirm school assignments for this home.

Get pre-qualified for a loan
At Zillow Home Loans, we can pre-qualify you in as little as 5 minutes with no impact to your credit score.An equal housing lender. NMLS #10287.
Sell for more on Zillow
Get a free Zillow Showcase℠ listing and you could sell for .
$762,600
2% more+ $15,252
With Zillow Showcase(estimated)
$777,852


