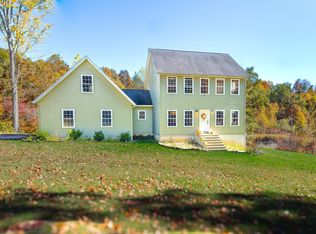Sold
$588,000
1832 S Walnut Grove Rd, Bloomfield, IN 47424
2beds
2,680sqft
Residential, Single Family Residence
Built in 1949
90.23 Acres Lot
$588,100 Zestimate®
$219/sqft
$1,121 Estimated rent
Home value
$588,100
Estimated sales range
Not available
$1,121/mo
Zestimate® history
Loading...
Owner options
Explore your selling options
What's special
Escape to your very own slice of paradise with this stunning 90-acre property, perfect for those seeking the tranquility of country living. This inviting home features 2 cozy bedrooms and a full bath, providing ample space for comfort and relaxation. The eat-in kitchen and formal dining room are ideal for family gatherings and entertaining. A fantastic new addition boasts a spacious family room complete with a charming fireplace, perfect for cozy evenings. The unfinished basement offers a versatile rec room with a partial kitchen and shower, ready for your personal touch. The property also includes two detached garages. One of them is the beautifully converted Historic Walnut Grove School, featuring a car lift and four bays-perfect for car enthusiasts or additional storage needs. Enjoy the serene outdoors with a picturesque pond and two additional sheds on the property, making it an outdoor lover's dream. With plenty of wooded areas, this 90 acre property is also an excellent choice for hunting, and most of the tree stands will stay. Don't miss the opportunity to own this unique country oasis-schedule a showing today!
Zillow last checked: 8 hours ago
Listing updated: November 04, 2025 at 09:17am
Listing Provided by:
Lindsey Smalling 317-435-5914,
F.C. Tucker Company,
Carie Barkwell
Bought with:
Non-BLC Member
MIBOR REALTOR® Association
Source: MIBOR as distributed by MLS GRID,MLS#: 22005814
Facts & features
Interior
Bedrooms & bathrooms
- Bedrooms: 2
- Bathrooms: 1
- Full bathrooms: 1
- Main level bathrooms: 1
- Main level bedrooms: 2
Primary bedroom
- Level: Main
- Area: 120 Square Feet
- Dimensions: 12x10
Bedroom 2
- Level: Main
- Area: 117 Square Feet
- Dimensions: 13x09
Dining room
- Level: Main
- Area: 266 Square Feet
- Dimensions: 19x14
Kitchen
- Level: Main
- Area: 117 Square Feet
- Dimensions: 13x09
Living room
- Level: Main
- Area: 270 Square Feet
- Dimensions: 18x15
Office
- Level: Main
- Area: 144 Square Feet
- Dimensions: 12x12
Play room
- Features: Other
- Level: Basement
- Area: 704 Square Feet
- Dimensions: 32x22
Heating
- Propane
Cooling
- Central Air
Appliances
- Included: Dishwasher, Disposal, MicroHood, Electric Oven, Refrigerator, Water Heater
- Laundry: Connections All, In Basement
Features
- Breakfast Bar, Entrance Foyer, Ceiling Fan(s), Hardwood Floors, Eat-in Kitchen
- Flooring: Hardwood
- Windows: Wood Work Painted, Wood Work Stained
- Basement: Egress Window(s)
- Number of fireplaces: 1
- Fireplace features: Living Room, Wood Burning
Interior area
- Total structure area: 2,680
- Total interior livable area: 2,680 sqft
- Finished area below ground: 0
Property
Parking
- Total spaces: 2
- Parking features: Attached, Detached, Concrete
- Attached garage spaces: 2
- Details: Garage Parking Other(Service Door)
Features
- Levels: One
- Stories: 1
- Patio & porch: Covered
- Has view: Yes
- View description: Pasture, Trees/Woods
- Waterfront features: Dock, Pond
Lot
- Size: 90.23 Acres
- Features: Not In Subdivision, Rural - Not Subdivision, Mature Trees
Details
- Additional structures: Storage
- Additional parcels included: 280933000013.003024 & 280934000014.001024
- Parcel number: 280934000012000024
- Special conditions: Defects/None Noted
- Horse amenities: None
Construction
Type & style
- Home type: SingleFamily
- Architectural style: Ranch
- Property subtype: Residential, Single Family Residence
Materials
- Vinyl Siding
- Foundation: Block
Condition
- New construction: No
- Year built: 1949
Utilities & green energy
- Electric: 200+ Amp Service
- Sewer: Septic Tank
- Water: Well, Public
- Utilities for property: Electricity Connected, Water Connected
Community & neighborhood
Location
- Region: Bloomfield
- Subdivision: No Subdivision
Price history
| Date | Event | Price |
|---|---|---|
| 11/4/2025 | Sold | $588,000-2.8%$219/sqft |
Source: | ||
| 9/25/2025 | Pending sale | $605,000$226/sqft |
Source: | ||
| 8/11/2025 | Price change | $605,000-1.1%$226/sqft |
Source: | ||
| 8/1/2025 | Price change | $612,000-1%$228/sqft |
Source: | ||
| 4/21/2025 | Price change | $618,000-0.3%$231/sqft |
Source: | ||
Public tax history
| Year | Property taxes | Tax assessment |
|---|---|---|
| 2024 | $551 -7.9% | $96,300 +0.8% |
| 2023 | $598 +6.6% | $95,500 -2.6% |
| 2022 | $562 +8.3% | $98,000 +7.6% |
Find assessor info on the county website
Neighborhood: 47424
Nearby schools
GreatSchools rating
- 7/10Bloomfield Elementary SchoolGrades: PK-5Distance: 5.8 mi
- 3/10Bloomfield Middle SchoolGrades: 6-8Distance: 5.8 mi
- 5/10Bloomfield Jr-Sr High SchoolGrades: 9-12Distance: 5.8 mi
Schools provided by the listing agent
- Elementary: Bloomfield Elementary School
- High: Bloomfield Jr-Sr High School
Source: MIBOR as distributed by MLS GRID. This data may not be complete. We recommend contacting the local school district to confirm school assignments for this home.
Get pre-qualified for a loan
At Zillow Home Loans, we can pre-qualify you in as little as 5 minutes with no impact to your credit score.An equal housing lender. NMLS #10287.
