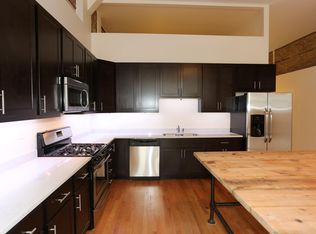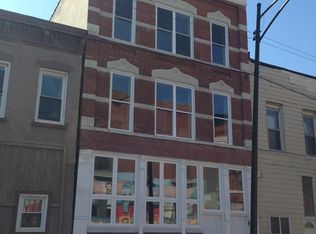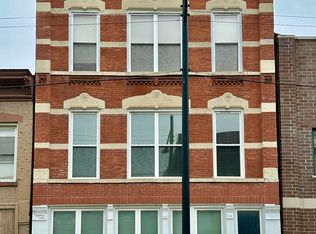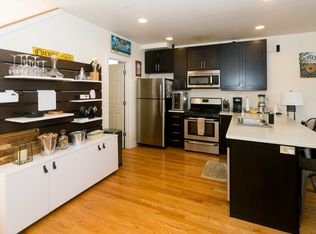Looking for a flexible space that fuels your creativity? This stunning 3-bedroom, 3-bath converted storefront loft in the heart of Pilsen offers the perfect live/work setup for photographers, architects, designers, or visual artists. With 2,000 square feet, 13-foot ceilings, and an abundance of natural light, you'll have room to live, work, and createall under one roof. Every bedroom features its own private bathroom, making it ideal for shared living or collaborative studio space. The open-concept layout, huge living area, and oversized kitchen with island are built for entertaining or hosting client meetings. Exposed brick, quartz counters, and modern finishes give it a warm yet industrial feel. Apartment Features: 3 spacious bedrooms, each with a private full bath 2,000 sq ft of open-concept living/work space 13 ft ceilings + big, stylish windows = amazing natural light Large kitchen w/ island, quartz countertops, dishwasher, and new stainless steel appliances Washer/dryer in unit Central A/C Clean, open basement for additional workspace or storage Beautiful hardwood floors throughout Large, sunny outdoor area perfect for relaxing or entertaining Cable-ready Location Perks: Right off the vibrant 18th Street commercial & arts district Steps from Thalia Hall, Honky Tonk BBQ, and neighborhood cafes Walk to the Pink Line or hop on a Divvy bike Minutes from UIC, Bridgeport Art Center & Halsted Gallery District Lease Terms: $50 application fee per person $450 move-in fee per person (non-refundable) No security deposit Cats allowed with approval + $35/month pet rent (no dogs) Gas & electric not included
This property is off market, which means it's not currently listed for sale or rent on Zillow. This may be different from what's available on other websites or public sources.



