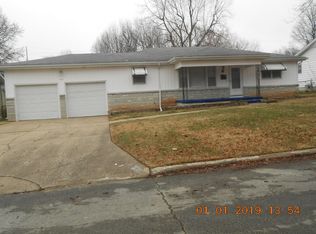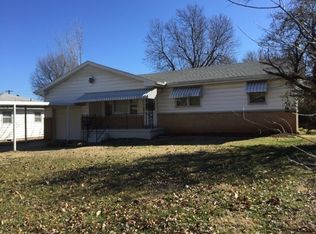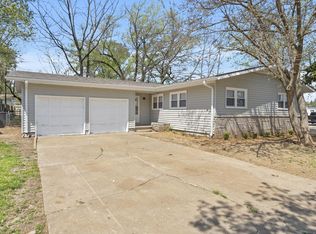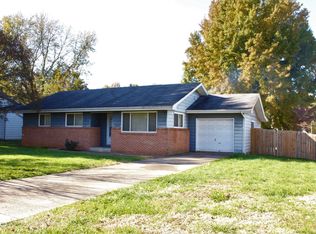Closed
Price Unknown
1832 S Newton Avenue, Springfield, MO 65807
3beds
1,144sqft
Single Family Residence
Built in 1960
0.25 Acres Lot
$201,000 Zestimate®
$--/sqft
$1,297 Estimated rent
Home value
$201,000
$183,000 - $221,000
$1,297/mo
Zestimate® history
Loading...
Owner options
Explore your selling options
What's special
**Seller offering $5000 seller credit or concessions for help with closing cost. Welcome to your new home in a prime Springfield. This charming three-bedroom, one-bath residence is a perfect canvas for DIY enthusiasts looking to add future equity and personalize their living space. Step inside to discover a cozy layout with ample natural light, just waiting for your personal touch. The full basement offers endless possibilities--whether you envision a workshop, extra living space, or a recreational area, this versatile space is ready for your creative ideas. Outside, you'll find a spacious, fenced-in yard ideal for family gatherings, pets, or gardening. Plus a parking pad an hookup for an RV. The convenience of a sturdy shed provides additional storage for all your outdoor tools and equipment. Plus, the two-car garage ensures you have plenty of space for vehicles and hobbies. Located on a corner lot, this home provides added privacy and a sense of openness. With its prime location in Springfield, you're just moments away from local amenities, parks, and schools. Don't miss the opportunity to make this house your own and unlock its full potential! Schedule a viewing today and start imagining the possibilities!
Zillow last checked: 8 hours ago
Listing updated: January 15, 2025 at 05:45pm
Listed by:
Jordan Chubb 417-830-6994,
EXP Realty LLC
Bought with:
Adam Graddy, 2004014961
Keller Williams
Source: SOMOMLS,MLS#: 60279301
Facts & features
Interior
Bedrooms & bathrooms
- Bedrooms: 3
- Bathrooms: 2
- Full bathrooms: 1
- 1/2 bathrooms: 1
Heating
- Central, Natural Gas
Cooling
- Central Air, Ceiling Fan(s)
Appliances
- Laundry: Main Level
Features
- Laminate Counters
- Flooring: Carpet, Vinyl
- Windows: Double Pane Windows
- Basement: Partially Finished,Full
- Has fireplace: Yes
- Fireplace features: Gas
Interior area
- Total structure area: 2,288
- Total interior livable area: 1,144 sqft
- Finished area above ground: 1,144
- Finished area below ground: 0
Property
Parking
- Total spaces: 2
- Parking features: Garage - Attached
- Attached garage spaces: 2
Features
- Levels: One
- Stories: 1
- Patio & porch: Covered
- Fencing: Chain Link
Lot
- Size: 0.25 Acres
Details
- Additional structures: Shed(s)
- Parcel number: 1335209026
Construction
Type & style
- Home type: SingleFamily
- Property subtype: Single Family Residence
Materials
- Vinyl Siding
- Foundation: Brick/Mortar, Block
- Roof: Asphalt
Condition
- Year built: 1960
Utilities & green energy
- Sewer: Public Sewer
- Water: Public
Community & neighborhood
Security
- Security features: Smoke Detector(s)
Location
- Region: Springfield
- Subdivision: Westwoods
Other
Other facts
- Listing terms: Cash,VA Loan,FHA,Conventional
Price history
| Date | Event | Price |
|---|---|---|
| 1/15/2025 | Sold | -- |
Source: | ||
| 12/14/2024 | Pending sale | $199,900$175/sqft |
Source: | ||
| 11/12/2024 | Listed for sale | $199,900$175/sqft |
Source: | ||
| 10/30/2024 | Pending sale | $199,900-2.4%$175/sqft |
Source: | ||
| 10/4/2024 | Price change | $204,900+36.7%$179/sqft |
Source: | ||
Public tax history
| Year | Property taxes | Tax assessment |
|---|---|---|
| 2024 | $1,343 +0.6% | $25,030 |
| 2023 | $1,335 +10.9% | $25,030 +13.6% |
| 2022 | $1,204 +0% | $22,040 |
Find assessor info on the county website
Neighborhood: Mark Twain
Nearby schools
GreatSchools rating
- 6/10Sunshine Elementary SchoolGrades: K-5Distance: 1.1 mi
- 5/10Jarrett Middle SchoolGrades: 6-8Distance: 1.7 mi
- 4/10Parkview High SchoolGrades: 9-12Distance: 0.9 mi
Schools provided by the listing agent
- Elementary: SGF-Sunshine
- Middle: SGF-Jarrett
- High: SGF-Parkview
Source: SOMOMLS. This data may not be complete. We recommend contacting the local school district to confirm school assignments for this home.



