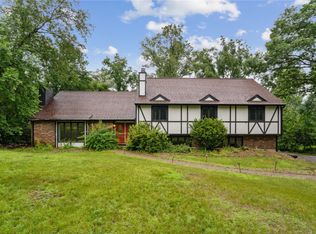Acreage Alert! 1.2 acres of beautiful views, privacy, & amazing wooded surroundings! This meticulously maintained Tudor style home boasts a double door entry, newly refinished hardwoods, large living room with fireplace, new paint, new carpet, large formal dining room, great big kitchen with breakfast bar, charging nook, great eat in space w/ sliders out to an amazing deck that leads down onto another deck, new stone patio and large back yard. LL fireplace room has beamed ceilings, bar area, 1/2 bath, and a large brick fireplace for cozy nights, lowest level is huge and would make a great theater room, playroom or hobby room. All levels have amazing views w/sliders outside. Master bedroom is huge w/ amazing remodeled master bathroom. New roof, gutters and downspouts, newly landscaped backyard w/ coy pond, over sized garage with turn around driveway. New custom shed. On a cul de sac tucked in the hills! Hello Gorgeous!
This property is off market, which means it's not currently listed for sale or rent on Zillow. This may be different from what's available on other websites or public sources.

