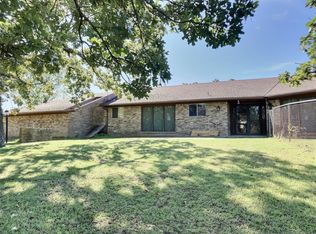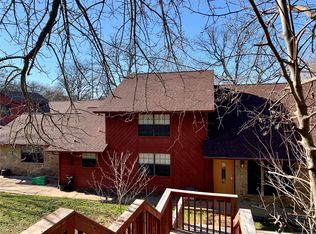Sold for $295,000 on 12/05/25
$295,000
1832 Red Fox Rd, Durant, OK 74701
3beds
1,853sqft
Single Family Residence
Built in 1997
1.4 Acres Lot
$295,100 Zestimate®
$159/sqft
$1,565 Estimated rent
Home value
$295,100
Estimated sales range
Not available
$1,565/mo
Zestimate® history
Loading...
Owner options
Explore your selling options
What's special
This beautiful classical home, located in a secluded cul-de-sac in Durant, OK, offers the perfect blend of comfort and privacy with approximately 1.4 acres of wooded land. Recently updated, the home features fresh paint both inside and out, new fixtures, a new roof, and stunning new vinyl wood flooring. The spacious living room boasts a unique center wood-burning fireplace, creating a warm and inviting atmosphere. With 9-foot ceilings, the home offers an open and airy feel. A formal dining room or office provides versatile space, while the cozy breakfast nook is perfect for casual dining. The large laundry room includes a sink and an organized pantry for added convenience. The master bedroom features a large walk-in closet and direct access to a welcoming back porch. This home is ideally located in Durant, offering easy access to shopping, the hospital, and more. Call Today to schedule a showing!
Zillow last checked: 8 hours ago
Listing updated: December 08, 2025 at 11:32am
Listed by:
Tracy Powell 580-775-0290,
Bryan Appraisal & Realty
Bought with:
Tracy Powell, 178421
Bryan Appraisal & Realty
Source: MLS Technology, Inc.,MLS#: 2514515 Originating MLS: MLS Technology
Originating MLS: MLS Technology
Facts & features
Interior
Bedrooms & bathrooms
- Bedrooms: 3
- Bathrooms: 2
- Full bathrooms: 2
Heating
- Central, Electric
Cooling
- Central Air
Appliances
- Included: Dishwasher, Electric Water Heater, Microwave
- Laundry: Washer Hookup, Electric Dryer Hookup
Features
- High Ceilings, Laminate Counters, Ceiling Fan(s), Electric Range Connection, Programmable Thermostat
- Flooring: Carpet, Tile, Vinyl
- Windows: Aluminum Frames
- Number of fireplaces: 1
- Fireplace features: Wood Burning
Interior area
- Total structure area: 1,853
- Total interior livable area: 1,853 sqft
Property
Parking
- Total spaces: 2
- Parking features: Garage Faces Side
- Garage spaces: 2
Features
- Levels: One
- Stories: 1
- Patio & porch: Covered, Patio, Porch
- Exterior features: Landscaping
- Pool features: None
- Fencing: None
Lot
- Size: 1.40 Acres
- Features: Cul-De-Sac, Mature Trees, Wooded
Details
- Additional structures: None
- Has additional parcels: Yes
- Parcel number: A20500002006000000
Construction
Type & style
- Home type: SingleFamily
- Property subtype: Single Family Residence
Materials
- Brick, Wood Frame
- Foundation: Slab
- Roof: Asphalt,Fiberglass
Condition
- Year built: 1997
Utilities & green energy
- Sewer: Public Sewer
- Water: Public
- Utilities for property: Electricity Available, Water Available
Community & neighborhood
Security
- Security features: No Safety Shelter, Security System Leased
Location
- Region: Durant
- Subdivision: Oak Hills
Other
Other facts
- Listing terms: Conventional,FHA,USDA Loan,VA Loan
Price history
| Date | Event | Price |
|---|---|---|
| 12/5/2025 | Sold | $295,000-1.6%$159/sqft |
Source: | ||
| 11/6/2025 | Pending sale | $299,900$162/sqft |
Source: | ||
| 7/22/2025 | Price change | $299,900-7.7%$162/sqft |
Source: | ||
| 6/10/2025 | Price change | $324,900-3%$175/sqft |
Source: | ||
| 5/22/2025 | Price change | $334,900-1.5%$181/sqft |
Source: | ||
Public tax history
| Year | Property taxes | Tax assessment |
|---|---|---|
| 2024 | $3,198 +8.4% | $32,840 +5% |
| 2023 | $2,951 +103.5% | $31,276 +90.2% |
| 2022 | $1,450 -2.4% | $16,443 |
Find assessor info on the county website
Neighborhood: 74701
Nearby schools
GreatSchools rating
- 5/10Durant Intermediate Elementary SchoolGrades: 5-6Distance: 0.4 mi
- 7/10Durant Middle SchoolGrades: 7-8Distance: 1 mi
- 6/10Durant High SchoolGrades: 9-12Distance: 1.2 mi
Schools provided by the listing agent
- Elementary: Northwest Heights
- High: Durant
- District: Durant - Sch Dist (58)
Source: MLS Technology, Inc.. This data may not be complete. We recommend contacting the local school district to confirm school assignments for this home.

Get pre-qualified for a loan
At Zillow Home Loans, we can pre-qualify you in as little as 5 minutes with no impact to your credit score.An equal housing lender. NMLS #10287.

