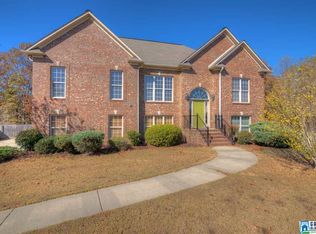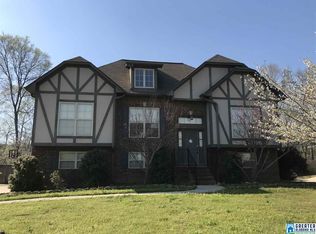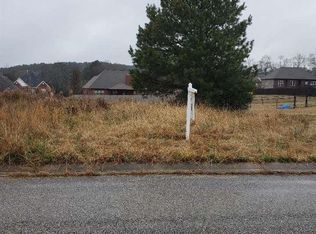Enjoy total open concept in this beautiful Franklin Parc home with 4 BRs and 3 full BAs, half bath and bonus den down. The exterior of this home has been freshly painted and new carpet installed thru out. The soaring ceilings, hardwood floors and natural light create an added charm you will not want to miss. The efficiency of the kitchen includes all appliances plus an island that doubles for extra work space and breakfast bar as well as a walk-in pantry and laundry room. With the formal dining room and kitchen opening to the great room makes for great entertaining. The master suite has plenty of room for large furniture and a master bath with double sinks, jetted tub, separate shower and lg walk-in closet. The split bedroom design has two additional BRs with their own private bath. The downstairs has a large den with the 4th BR and full bath. There is an open and covered deck overlooking beautiful landscaping and a private oasis. School zoning will not change for this home per seller.
This property is off market, which means it's not currently listed for sale or rent on Zillow. This may be different from what's available on other websites or public sources.


