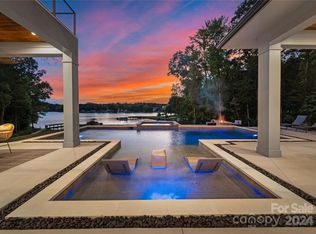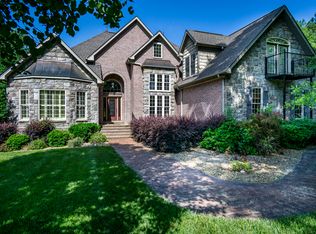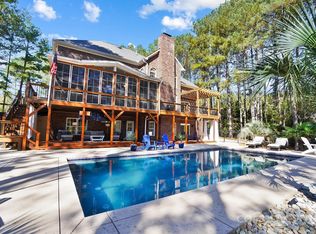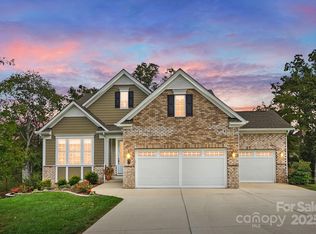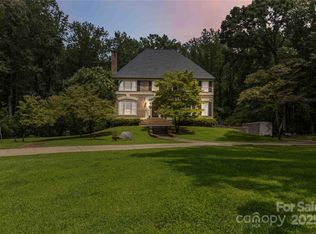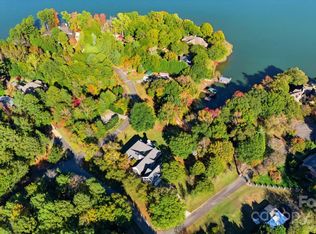This is an opportunity to own just under 3 acres (2.886) on Lake Wylie. Features include 4 bedrooms, bonus room, and 3 full baths. A screened in porch and outdoor kitchen overlooking Lake Wylie. The features and amenities will impress you as you drive down the private tree lined drive to this serene home that is a picture of beauty. Inside is breathtaking with too many features to list. This home is a must see!
Active
$1,595,000
1832 Marthas Vineyard Rd, York, SC 29745
4beds
4,117sqft
Est.:
Single Family Residence
Built in 2005
2.89 Acres Lot
$1,540,600 Zestimate®
$387/sqft
$-- HOA
What's special
Overlooking lake wylieScreened in porchOutdoor kitchenPrivate tree lined drive
- 314 days |
- 2,680 |
- 96 |
Zillow last checked: 8 hours ago
Listing updated: October 16, 2025 at 11:45am
Listing Provided by:
John Rinehart 803-517-0229,
Rinehart Realty Corp- Fort Mil
Source: Canopy MLS as distributed by MLS GRID,MLS#: 4238235
Tour with a local agent
Facts & features
Interior
Bedrooms & bathrooms
- Bedrooms: 4
- Bathrooms: 3
- Full bathrooms: 3
- Main level bedrooms: 2
Primary bedroom
- Level: Main
Bedroom s
- Level: Main
Bedroom s
- Level: Upper
Bedroom s
- Level: Upper
Bathroom full
- Level: Main
Bathroom full
- Level: Main
Bathroom full
- Level: Upper
Dining area
- Features: Open Floorplan
- Level: Main
Dining room
- Level: Main
Great room
- Features: Central Vacuum, Open Floorplan
- Level: Main
Kitchen
- Level: Main
Laundry
- Level: Main
Recreation room
- Level: Upper
Heating
- Central, Forced Air, Heat Pump, Hot Water, Propane
Cooling
- Central Air, Heat Pump
Appliances
- Included: Dishwasher, Disposal, Double Oven, Electric Cooktop, Electric Range, Electric Water Heater, Exhaust Fan, Exhaust Hood, Microwave, Washer/Dryer, Water Softener
- Laundry: Electric Dryer Hookup, Laundry Room
Features
- Built-in Features, Open Floorplan, Storage, Walk-In Pantry
- Flooring: Carpet, Tile, Wood
- Doors: Insulated Door(s)
- Windows: Insulated Windows, Window Treatments
- Has basement: No
- Fireplace features: Family Room, Gas, Propane
Interior area
- Total structure area: 4,117
- Total interior livable area: 4,117 sqft
- Finished area above ground: 4,117
- Finished area below ground: 0
Property
Parking
- Total spaces: 3
- Parking features: Driveway, Attached Garage, Garage Door Opener, Garage Faces Side, Parking Space(s), Garage on Main Level
- Attached garage spaces: 3
- Has uncovered spaces: Yes
- Details: Concrete
Features
- Levels: One and One Half
- Stories: 1.5
- Entry location: Main
- Patio & porch: Patio, Rear Porch, Screened
- Exterior features: Gas Grill, In-Ground Irrigation, Outdoor Kitchen
- Has view: Yes
- View description: Water
- Has water view: Yes
- Water view: Water
- Waterfront features: Beach - Private, Other - See Remarks, Waterfront
- Body of water: Lake Wylie
Lot
- Size: 2.89 Acres
- Features: Wooded, Other - See Remarks
Details
- Parcel number: 5500000110
- Zoning: RD-II
- Special conditions: Standard
- Other equipment: Surround Sound
Construction
Type & style
- Home type: SingleFamily
- Architectural style: European
- Property subtype: Single Family Residence
Materials
- Brick Partial, Stone, Vinyl
- Foundation: Crawl Space
- Roof: Composition
Condition
- New construction: No
- Year built: 2005
Utilities & green energy
- Sewer: Septic Installed
- Water: Well
- Utilities for property: Electricity Connected, Propane, Other - See Remarks
Community & HOA
Community
- Subdivision: None
Location
- Region: York
Financial & listing details
- Price per square foot: $387/sqft
- Tax assessed value: $739,804
- Date on market: 3/25/2025
- Cumulative days on market: 314 days
- Listing terms: Cash,Conventional
- Electric utility on property: Yes
- Road surface type: Concrete, Paved
Estimated market value
$1,540,600
$1.46M - $1.62M
$3,333/mo
Price history
Price history
| Date | Event | Price |
|---|---|---|
| 10/16/2025 | Price change | $1,595,000-3.3%$387/sqft |
Source: | ||
| 3/25/2025 | Listed for sale | $1,650,000+100%$401/sqft |
Source: | ||
| 8/14/2007 | Sold | $825,000+54.7%$200/sqft |
Source: Public Record Report a problem | ||
| 2/23/2005 | Sold | $533,241+843.8%$130/sqft |
Source: Public Record Report a problem | ||
| 7/16/2004 | Sold | $56,500$14/sqft |
Source: Public Record Report a problem | ||
Public tax history
BuyAbility℠ payment
Est. payment
$9,274/mo
Principal & interest
$8012
Property taxes
$704
Home insurance
$558
Climate risks
Neighborhood: 29745
Nearby schools
GreatSchools rating
- 6/10Bethel Elementary SchoolGrades: PK-5Distance: 5.6 mi
- 5/10Oakridge Middle SchoolGrades: 6-8Distance: 7.3 mi
- 9/10Clover High SchoolGrades: 9-12Distance: 8.2 mi
Schools provided by the listing agent
- Elementary: Bethal
- Middle: Crowders Creek
- High: Clover
Source: Canopy MLS as distributed by MLS GRID. This data may not be complete. We recommend contacting the local school district to confirm school assignments for this home.
- Loading
- Loading
