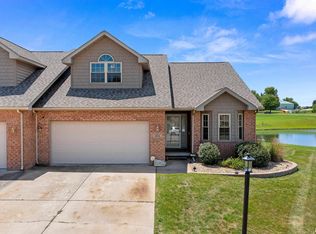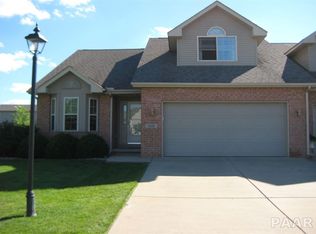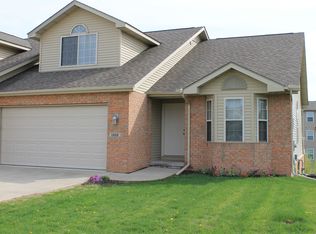Sold for $309,000 on 09/25/24
$309,000
1832 Kingsbury Rd, Washington, IL 61571
4beds
2,900sqft
Single Family Residence, Residential
Built in 2005
0.27 Acres Lot
$339,600 Zestimate®
$107/sqft
$2,901 Estimated rent
Home value
$339,600
$285,000 - $404,000
$2,901/mo
Zestimate® history
Loading...
Owner options
Explore your selling options
What's special
This beautiful attached single-family home offers everything you need for comfortable and flexible living. Total 2,870 finished sq ft! With 4 bedrooms and 4 bathrooms, this home is designed for both convenience and style. The spacious and functional kitchen with an informal dining area seamlessly flows into the living room and dining room combination, which features a cozy fireplace and doors leading to the deck—perfect for entertaining or relaxing. The main level boasts a large primary suite complete with a full bathroom, along with a second bedroom and a full bathroom off the hallway. Ceiling fans and granite window ledges add a touch of elegance, and the home is in move-in condition. Upstairs, you'll find an additional bedroom with a full bathroom, offering privacy and comfort. The lower level is ideal for guest quarters, featuring a fireplace, with the potential for a second kitchen, informal dining area, and a bedroom with a full bathroom and walk-out basement to a new covered patio, Recent updates enhance the home’s appeal, including new siding and patio in 2012, all new windows in 2013, a new roof in 2020, A/C in 2022, and a new refrigerator in 2020. The home also features wood window dressings, granite on the basement window sills, and granite in the lower-level bathroom. This home includes a two-car attached garage and there are no HOA fees unless you choose to access the ponds for $375 per year. Show and Sell!
Zillow last checked: 8 hours ago
Listing updated: September 30, 2024 at 01:01pm
Listed by:
Carolyn C Catton Pref:309-696-0761,
Realty Executives Acclaimed
Bought with:
Shelly Rigelwood, 471016696
Jim Maloof Realty, Inc.
Source: RMLS Alliance,MLS#: PA1252450 Originating MLS: Peoria Area Association of Realtors
Originating MLS: Peoria Area Association of Realtors

Facts & features
Interior
Bedrooms & bathrooms
- Bedrooms: 4
- Bathrooms: 4
- Full bathrooms: 4
Bedroom 1
- Level: Main
- Dimensions: 16ft 0in x 12ft 0in
Bedroom 2
- Level: Main
- Dimensions: 13ft 1in x 10ft 8in
Bedroom 3
- Level: Upper
- Dimensions: 14ft 1in x 11ft 11in
Bedroom 4
- Level: Basement
- Dimensions: 13ft 1in x 10ft 0in
Other
- Dimensions: 14ft 0in x 8ft 0in
Other
- Area: 1140
Additional room
- Description: Second kitchen
- Level: Basement
- Dimensions: 19ft 3in x 13ft 1in
Additional room 2
- Description: Family Room
- Level: Basement
- Dimensions: 15ft 11in x 18ft 9in
Kitchen
- Level: Main
- Dimensions: 16ft 0in x 11ft 8in
Laundry
- Level: Main
Living room
- Dimensions: 14ft 0in x 8ft 0in
Main level
- Area: 1260
Upper level
- Area: 500
Heating
- Electric, Forced Air
Appliances
- Included: Dishwasher, Disposal, Microwave, Range, Refrigerator, Washer, Dryer
Features
- In-Law Floorplan, Ceiling Fan(s), High Speed Internet
- Windows: Blinds
- Basement: Finished,Full
- Number of fireplaces: 2
- Fireplace features: Gas Log, Family Room, Living Room
Interior area
- Total structure area: 1,760
- Total interior livable area: 2,900 sqft
Property
Parking
- Total spaces: 2
- Parking features: Attached
- Attached garage spaces: 2
- Details: Number Of Garage Remotes: 2
Features
- Patio & porch: Deck, Patio, Porch
- Waterfront features: Creek, Pond/Lake
Lot
- Size: 0.27 Acres
- Dimensions: 83 x 140
- Features: Level, Sloped
Details
- Parcel number: 020215103008
Construction
Type & style
- Home type: SingleFamily
- Property subtype: Single Family Residence, Residential
Materials
- Frame, Aluminum Siding, Brick
- Foundation: Concrete Perimeter
- Roof: Shingle
Condition
- New construction: No
- Year built: 2005
Utilities & green energy
- Utilities for property: Cable Available
Green energy
- Energy efficient items: High Efficiency Air Cond, High Efficiency Heating
Community & neighborhood
Location
- Region: Washington
- Subdivision: Mallard Crossing
Other
Other facts
- Road surface type: Paved
Price history
| Date | Event | Price |
|---|---|---|
| 9/25/2024 | Sold | $309,000-3.4%$107/sqft |
Source: | ||
| 8/29/2024 | Pending sale | $320,000$110/sqft |
Source: | ||
| 8/22/2024 | Listed for sale | $320,000+97.5%$110/sqft |
Source: | ||
| 11/4/2005 | Sold | $162,000$56/sqft |
Source: Public Record Report a problem | ||
Public tax history
| Year | Property taxes | Tax assessment |
|---|---|---|
| 2024 | $4,192 -2.7% | $79,270 +7.8% |
| 2023 | $4,306 -2.7% | $73,540 +7% |
| 2022 | $4,424 +1.3% | $68,710 +2.5% |
Find assessor info on the county website
Neighborhood: 61571
Nearby schools
GreatSchools rating
- 7/10Central Intermediate SchoolGrades: 4-8Distance: 1 mi
- 9/10Washington Community High SchoolGrades: 9-12Distance: 1.5 mi
- 6/10Central Primary SchoolGrades: PK-3Distance: 1 mi
Schools provided by the listing agent
- Middle: Central
- High: Washington
Source: RMLS Alliance. This data may not be complete. We recommend contacting the local school district to confirm school assignments for this home.

Get pre-qualified for a loan
At Zillow Home Loans, we can pre-qualify you in as little as 5 minutes with no impact to your credit score.An equal housing lender. NMLS #10287.


