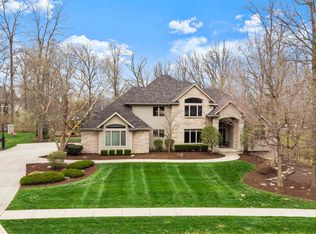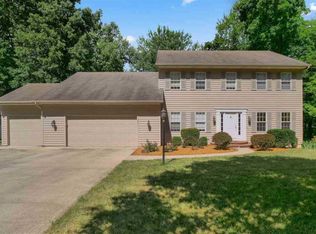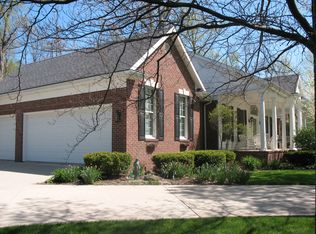Closed
$390,000
1832 Grey Birch Rd, Fort Wayne, IN 46814
4beds
3,388sqft
Single Family Residence
Built in 1992
0.27 Acres Lot
$429,700 Zestimate®
$--/sqft
$3,030 Estimated rent
Home value
$429,700
$408,000 - $451,000
$3,030/mo
Zestimate® history
Loading...
Owner options
Explore your selling options
What's special
Welcome to beautiful Westchester Lakes! You'll love the mature trees, architecture and large Lots for all the activities and privacy you'll ever need. This move-in-ready two story has 4 large bedrooms and 2 full bathrooms upstairs, including a large walk-in closet, second closet, heat pump, large full bath with double sink, jetted garden tub and tiled shower in the primary bedroom. Home features attic stairs and storage, central AC, 3 car garage, full finished basement, 4 seasons rm w/ heat pump, 2 deck spaces for entertaining/ relaxing, formal dining rm, open eat-in kitchen and cathedral ceiling great room. Kitchen has island, tons of counter-top and cabinet space, New Stainless Dishwasher and all kitchen appliances stay including the washer and dryer. Main level has a convenient tiled shower and half bath. Great rm features a beautiful brick gas fireplace. New Sump Pump w/ battery backup. NEW Roof in 2021! Newer Furnace and AC! All that is missing is YOU!
Zillow last checked: 8 hours ago
Listing updated: March 08, 2023 at 03:31pm
Listed by:
Matthew Suddarth Cell:260-385-6247,
North Eastern Group Realty
Bought with:
Samual Haiflich, RB14049250
BKM Real Estate
Source: IRMLS,MLS#: 202302514
Facts & features
Interior
Bedrooms & bathrooms
- Bedrooms: 4
- Bathrooms: 5
- Full bathrooms: 3
- 1/2 bathrooms: 2
Bedroom 1
- Level: Upper
Bedroom 2
- Level: Upper
Dining room
- Level: Main
- Area: 180
- Dimensions: 15 x 12
Family room
- Level: Main
- Area: 408
- Dimensions: 24 x 17
Kitchen
- Level: Main
- Area: 169
- Dimensions: 13 x 13
Living room
- Level: Main
- Area: 195
- Dimensions: 15 x 13
Heating
- Natural Gas, Forced Air, Heat Pump
Cooling
- Central Air
Appliances
- Included: Disposal, Range/Oven Hook Up Gas, Dishwasher, Microwave, Refrigerator, Washer, Dryer-Gas, Electric Oven, Gas Range, Gas Water Heater
- Laundry: Electric Dryer Hookup, Main Level, Washer Hookup
Features
- Bookcases, Cathedral Ceiling(s), Ceiling Fan(s), Walk-In Closet(s), Laminate Counters, Eat-in Kitchen, Entrance Foyer, Kitchen Island, Double Vanity, Stand Up Shower, Tub/Shower Combination, Formal Dining Room
- Flooring: Hardwood, Carpet, Laminate, Tile
- Doors: Six Panel Doors
- Windows: Window Treatments
- Basement: Daylight,Full,Finished,Concrete,Sump Pump
- Attic: Pull Down Stairs,Storage
- Number of fireplaces: 1
- Fireplace features: Living Room
Interior area
- Total structure area: 3,581
- Total interior livable area: 3,388 sqft
- Finished area above ground: 2,693
- Finished area below ground: 695
Property
Parking
- Total spaces: 3
- Parking features: Attached, Garage Door Opener, Concrete
- Attached garage spaces: 3
- Has uncovered spaces: Yes
Features
- Levels: Two
- Stories: 2
- Patio & porch: Deck, Covered, Porch Covered
- Has spa: Yes
- Spa features: Jet/Garden Tub
Lot
- Size: 0.27 Acres
- Dimensions: 120 x 98
- Features: Level, Few Trees, City/Town/Suburb, Landscaped
Details
- Parcel number: 021110326001.000075
- Other equipment: Sump Pump+Battery Backup
Construction
Type & style
- Home type: SingleFamily
- Property subtype: Single Family Residence
Materials
- Vinyl Siding, Wood Siding
- Foundation: Slab
- Roof: Dimensional Shingles
Condition
- New construction: No
- Year built: 1992
Utilities & green energy
- Sewer: City
- Water: City
Community & neighborhood
Community
- Community features: Sidewalks
Location
- Region: Fort Wayne
- Subdivision: Westchester Lakes
HOA & financial
HOA
- Has HOA: Yes
- HOA fee: $620 annually
Other
Other facts
- Listing terms: Cash,Conventional,FHA,VA Loan
Price history
| Date | Event | Price |
|---|---|---|
| 3/7/2023 | Sold | $390,000-5.5% |
Source: | ||
| 2/9/2023 | Pending sale | $412,500 |
Source: | ||
| 1/29/2023 | Listed for sale | $412,500+16.2% |
Source: | ||
| 4/13/2021 | Sold | $355,000+26.8%$105/sqft |
Source: Agent Provided Report a problem | ||
| 4/29/2012 | Listing removed | $279,900$83/sqft |
Source: Coldwell Banker Roth Wehrly Graber #201112477 Report a problem | ||
Public tax history
| Year | Property taxes | Tax assessment |
|---|---|---|
| 2024 | $4,056 +10.5% | $387,600 +2.7% |
| 2023 | $3,672 +16.2% | $377,400 +11.3% |
| 2022 | $3,160 +8.9% | $339,000 +12.7% |
Find assessor info on the county website
Neighborhood: Westchester Lakes
Nearby schools
GreatSchools rating
- 8/10Deer Ridge ElementaryGrades: K-5Distance: 0.4 mi
- 6/10Woodside Middle SchoolGrades: 6-8Distance: 1.7 mi
- 10/10Homestead Senior High SchoolGrades: 9-12Distance: 1.7 mi
Schools provided by the listing agent
- Elementary: Deer Ridge
- Middle: Woodside
- High: Homestead
- District: MSD of Southwest Allen Cnty
Source: IRMLS. This data may not be complete. We recommend contacting the local school district to confirm school assignments for this home.
Get pre-qualified for a loan
At Zillow Home Loans, we can pre-qualify you in as little as 5 minutes with no impact to your credit score.An equal housing lender. NMLS #10287.
Sell with ease on Zillow
Get a Zillow Showcase℠ listing at no additional cost and you could sell for —faster.
$429,700
2% more+$8,594
With Zillow Showcase(estimated)$438,294


