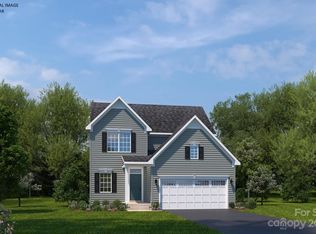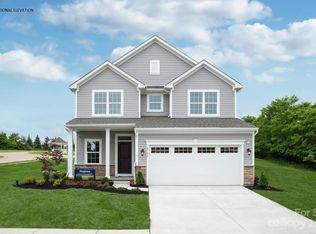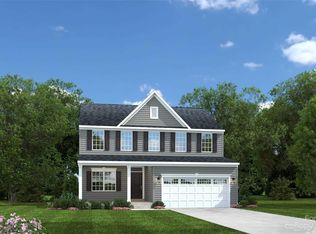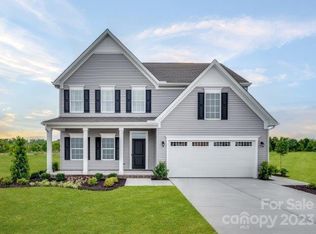Closed
$424,190
1832 Giana Ln #209, Monroe, NC 28112
5beds
2,718sqft
Single Family Residence
Built in 2024
0.14 Acres Lot
$423,100 Zestimate®
$156/sqft
$2,460 Estimated rent
Home value
$423,100
$402,000 - $444,000
$2,460/mo
Zestimate® history
Loading...
Owner options
Explore your selling options
What's special
All new homesites released in Phase III of Cottage Green! Bring yourself and your belongings to this beautiful Lawn
Maintenance Free community in Union County. This established community is nestled among mature trees and yet
only 1/2 mile from Hwy 74 access. Our "to be built" Hudson plan features a large owner's suite on the upper level with 3 additional large bedrooms, a full guest bath AND a large owners bath. The open design boasts a spacious kitchen with island, tile backsplash, upgraded GE stainless steel appliances, and plenty of cabinets!
Zillow last checked: 8 hours ago
Listing updated: February 17, 2024 at 09:37am
Listing Provided by:
Grady Thomas gthomas@thomaspropertygroup.net,
Thomas Property Group, Inc.
Bought with:
Non Member
Canopy Administration
Source: Canopy MLS as distributed by MLS GRID,MLS#: 4068250
Facts & features
Interior
Bedrooms & bathrooms
- Bedrooms: 5
- Bathrooms: 3
- Full bathrooms: 3
- Main level bedrooms: 1
Primary bedroom
- Level: Main
- Area: 184.73 Square Feet
- Dimensions: 14' 7" X 12' 8"
Primary bedroom
- Level: Main
Bedroom s
- Level: Upper
- Area: 171.2 Square Feet
- Dimensions: 14' 8" X 11' 8"
Bedroom s
- Level: Upper
- Area: 143.55 Square Feet
- Dimensions: 11' 4" X 12' 8"
Bedroom s
- Level: Upper
Bedroom s
- Level: Upper
Bathroom full
- Level: Main
- Area: 110 Square Feet
- Dimensions: 11' 0" X 10' 0"
Bathroom full
- Level: Main
Dining area
- Level: Main
- Area: 110.5 Square Feet
- Dimensions: 8' 6" X 13' 0"
Dining area
- Level: Main
Kitchen
- Level: Main
- Area: 191.75 Square Feet
- Dimensions: 14' 9" X 13' 0"
Kitchen
- Level: Main
Living room
- Level: Main
- Area: 287.83 Square Feet
- Dimensions: 18' 1" X 15' 11"
Living room
- Level: Main
Loft
- Level: Upper
- Area: 162.36 Square Feet
- Dimensions: 11' 4" X 14' 4"
Loft
- Level: Upper
Office
- Features: Other - See Remarks
- Level: Main
- Area: 128.3 Square Feet
- Dimensions: 10' 0" X 12' 10"
Office
- Level: Main
Heating
- Central, Natural Gas
Cooling
- Central Air
Appliances
- Included: Dishwasher, Disposal, Exhaust Hood, Gas Cooktop, Gas Oven, Microwave, Oven, Plumbed For Ice Maker, Self Cleaning Oven, Tankless Water Heater
- Laundry: Electric Dryer Hookup, Laundry Room, Upper Level, Washer Hookup
Features
- Drop Zone, Kitchen Island, Open Floorplan, Pantry, Walk-In Closet(s), Walk-In Pantry
- Flooring: Carpet, Vinyl
- Doors: Sliding Doors
- Windows: Insulated Windows
- Has basement: No
Interior area
- Total structure area: 2,718
- Total interior livable area: 2,718 sqft
- Finished area above ground: 2,718
- Finished area below ground: 0
Property
Parking
- Total spaces: 2
- Parking features: Driveway, Attached Garage, Garage Door Opener, Garage Faces Front, Garage on Main Level
- Attached garage spaces: 2
- Has uncovered spaces: Yes
Features
- Levels: Two
- Stories: 2
- Patio & porch: Patio
- Waterfront features: None
Lot
- Size: 0.14 Acres
- Dimensions: 50 x 120
Details
- Additional structures: None
- Parcel number: 09125315
- Zoning: R
- Special conditions: Standard
Construction
Type & style
- Home type: SingleFamily
- Architectural style: Traditional
- Property subtype: Single Family Residence
Materials
- Fiber Cement
- Foundation: Slab
- Roof: Shingle
Condition
- New construction: Yes
- Year built: 2024
Details
- Builder model: Hudson
- Builder name: Ryan Homes
Utilities & green energy
- Sewer: Public Sewer
- Water: City, Public
- Utilities for property: Cable Connected, Underground Utilities, Wired Internet Available
Community & neighborhood
Security
- Security features: Carbon Monoxide Detector(s), Smoke Detector(s)
Community
- Community features: Clubhouse, Sidewalks, Street Lights
Location
- Region: Monroe
- Subdivision: Cottage Green
HOA & financial
HOA
- Has HOA: Yes
- HOA fee: $120 monthly
- Association name: BRAESAEL
- Association phone: 704-847-3507
Other
Other facts
- Listing terms: Cash,Conventional,FHA,VA Loan
- Road surface type: Concrete, Paved
Price history
| Date | Event | Price |
|---|---|---|
| 2/16/2024 | Sold | $424,190$156/sqft |
Source: | ||
| 9/19/2023 | Pending sale | $424,190+9.3%$156/sqft |
Source: | ||
| 9/11/2023 | Listed for sale | $387,990$143/sqft |
Source: | ||
Public tax history
Tax history is unavailable.
Neighborhood: 28112
Nearby schools
GreatSchools rating
- 9/10Rock Rest Elementary SchoolGrades: PK-5Distance: 1 mi
- 6/10East Union Middle SchoolGrades: 6-8Distance: 6.9 mi
- 4/10Forest Hills High SchoolGrades: 9-12Distance: 5.1 mi
Schools provided by the listing agent
- Elementary: Rock Rest
- Middle: East Union
- High: Forest Hills
Source: Canopy MLS as distributed by MLS GRID. This data may not be complete. We recommend contacting the local school district to confirm school assignments for this home.
Get a cash offer in 3 minutes
Find out how much your home could sell for in as little as 3 minutes with a no-obligation cash offer.
Estimated market value
$423,100
Get a cash offer in 3 minutes
Find out how much your home could sell for in as little as 3 minutes with a no-obligation cash offer.
Estimated market value
$423,100



