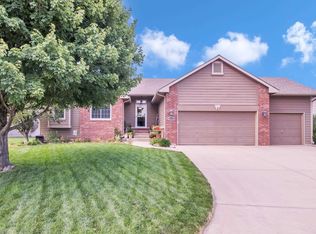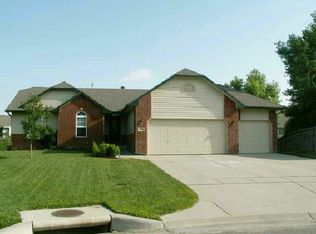Sold
Price Unknown
1832 E Wyndham Rd, Wichita, KS 67219
3beds
1,709sqft
Single Family Onsite Built
Built in 1999
9,583.2 Square Feet Lot
$281,200 Zestimate®
$--/sqft
$1,739 Estimated rent
Home value
$281,200
$253,000 - $312,000
$1,739/mo
Zestimate® history
Loading...
Owner options
Explore your selling options
What's special
Well maintained and spotless ranch in Wyndham Creek. With over 1600 finished square feet on the main floor, this home provides ample living space and the opportunity to finish out the partially finished basement to bring the total finished area to 3200 sq ft. Open floor plan with vaulted ceilings, and a wealth of natural light greet you at the front door. This Robl built home stands out with it's added features and quality craftmanship. Living area with gas fireplace and built-ins adjoins the formal dining area, and is also open to the every day eating space and adjacent kitchen. The kitchen features a large serving area, tons of cabinets and counter space, pantry and stainless steel appliances which all remain. Ideal home and kitchen for entertaining - large serving area and two dining areas plus eating bar. Primary bedroom features walk in closet, and ensuite with dual sinks, soaker tub and separate room with water closet and shower. Two additional bedrooms, hall bath and laundry finish out the main floor. Mid-level walk out to totally fenced back yard, patio and additional outdoor living space - great for outdoor seating area or even an above ground pool. Sprinkler system and landscaped flower beds give this home great curb appeal. Step into the unfinished, view out basement to see the opportunity that exists to finish out and gain instant equity. Framing already in place for family room, two bedrooms and full bath with tub/shower combo already in place and functioning. Wyndham Creek is a neighborhood where pride of ownership abounds exhibited by the lawns and beautiful landscaping. Enjoy catch and release fishing at one of the neighborhood ponds, or take a stroll on the walking paths and don't miss the playground. This is a tucked away quiet little neighborhood yet is conveniently located to I-135, K-96. Basement finished sq ft is strictly an estimate of the 3rd full bath. This one is a cream puff!
Zillow last checked: 8 hours ago
Listing updated: August 12, 2024 at 08:05pm
Listed by:
Sarah Olson 316-644-0501,
Reece Nichols South Central Kansas
Source: SCKMLS,MLS#: 641410
Facts & features
Interior
Bedrooms & bathrooms
- Bedrooms: 3
- Bathrooms: 3
- Full bathrooms: 3
Primary bedroom
- Description: Luxury Vinyl
- Level: Main
- Area: 182.25
- Dimensions: 13.5x13.5
Bedroom
- Description: Luxury Vinyl
- Level: Main
- Area: 120
- Dimensions: 12x10
Bedroom
- Description: Luxury Vinyl
- Level: Main
- Area: 110
- Dimensions: 11x10
Dining room
- Description: Luxury Vinyl
- Level: Main
- Area: 114
- Dimensions: 12x9.5
Dining room
- Description: Tile
- Level: Main
- Area: 90
- Dimensions: 10x9 ESIK
Kitchen
- Description: Tile
- Level: Main
- Area: 99.75
- Dimensions: 10.5x9.5
Living room
- Description: Luxury Vinyl
- Level: Main
- Area: 240
- Dimensions: 15x16
Heating
- Forced Air, Natural Gas
Cooling
- Central Air, Electric
Appliances
- Included: Dishwasher, Disposal, Microwave, Refrigerator, Range, Washer, Dryer, Humidifier
- Laundry: Main Level, 220 equipment
Features
- Ceiling Fan(s), Walk-In Closet(s), Vaulted Ceiling(s)
- Windows: Window Coverings-All
- Basement: Unfinished
- Number of fireplaces: 1
- Fireplace features: One, Gas
Interior area
- Total interior livable area: 1,709 sqft
- Finished area above ground: 1,649
- Finished area below ground: 60
Property
Parking
- Total spaces: 2
- Parking features: Attached, Garage Door Opener
- Garage spaces: 2
Features
- Levels: One
- Stories: 1
- Patio & porch: Patio
- Exterior features: Guttering - ALL, Sprinkler System
- Fencing: Wood
Lot
- Size: 9,583 sqft
- Features: Standard
Details
- Parcel number: 0952203201059.00
Construction
Type & style
- Home type: SingleFamily
- Architectural style: Ranch
- Property subtype: Single Family Onsite Built
Materials
- Frame w/Less than 50% Mas
- Foundation: Full, Walk Out Mid-Level, View Out
- Roof: Composition
Condition
- Year built: 1999
Details
- Builder name: Robl
Utilities & green energy
- Gas: Natural Gas Available
- Utilities for property: Sewer Available, Natural Gas Available, Public
Community & neighborhood
Security
- Security features: Security System
Community
- Community features: Greenbelt, Jogging Path, Lake, Playground
Location
- Region: Wichita
- Subdivision: WYNDHAM CREEK
HOA & financial
HOA
- Has HOA: Yes
- HOA fee: $240 annually
- Services included: Gen. Upkeep for Common Ar
Other
Other facts
- Ownership: Individual
- Road surface type: Paved
Price history
Price history is unavailable.
Public tax history
| Year | Property taxes | Tax assessment |
|---|---|---|
| 2024 | $4,101 +6.4% | $30,061 +10% |
| 2023 | $3,854 | $27,324 |
| 2022 | -- | -- |
Find assessor info on the county website
Neighborhood: 67219
Nearby schools
GreatSchools rating
- 3/10Chisholm Trail Elementary SchoolGrades: PK-5Distance: 1.5 mi
- 4/10Stucky Middle SchoolGrades: 6-8Distance: 1.7 mi
- 1/10Heights High SchoolGrades: 9-12Distance: 0.8 mi
Schools provided by the listing agent
- Elementary: Chisholm Trail
- Middle: Stucky
- High: Heights
Source: SCKMLS. This data may not be complete. We recommend contacting the local school district to confirm school assignments for this home.

