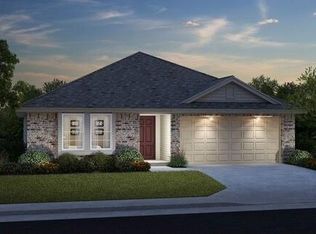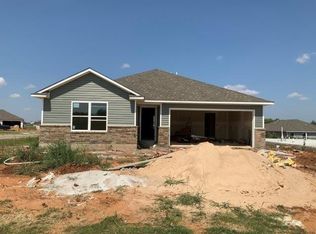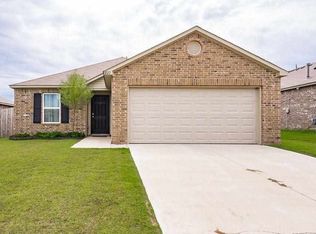Sold for $249,990
$249,990
1832 E Ridgecrest Ave, Stillwater, OK 74075
3beds
1,394sqft
Single Family Residence
Built in 2025
4,051.08 Square Feet Lot
$252,800 Zestimate®
$179/sqft
$1,768 Estimated rent
Home value
$252,800
$202,000 - $316,000
$1,768/mo
Zestimate® history
Loading...
Owner options
Explore your selling options
What's special
Let us introduce to you The Bristol floor design. This versatile design features a split layout and is perfect for entertaining or just relaxing with friends/family. The kitchen features an abundance of storage and countertop space with a nice pantry. The covered back patio is a great spot for entertaining! This home features our select series with ceiling fans, extended luxury plank flooring, 10" ceilings and upgraded lighting. Our homes are proudly built to a structural integrity that supersedes other builders w/ enhanced tornado safety features, extremely energy efficient and includes a TANKLESS water heater, freeze proof exterior water spigots, high quality Uponor Aquapex tubing, the list goes on. In Stillwater, OK, Skyline East is located approximately one mile east of Hwy 177, adjacent to Skyline Park, Skyline Elementary School, and Stillwater Junior high.
Zillow last checked: 8 hours ago
Listing updated: October 21, 2025 at 08:01pm
Listed by:
John Burris 405-229-7504,
Central Oklahoma Real Estate
Bought with:
Non MLS Member
Non-Member Firm
Source: MLSOK/OKCMAR,MLS#: 1158635
Facts & features
Interior
Bedrooms & bathrooms
- Bedrooms: 3
- Bathrooms: 2
- Full bathrooms: 2
Heating
- Central
Cooling
- Has cooling: Yes
Appliances
- Included: Dishwasher, Disposal, Free-Standing Electric Oven, Free-Standing Gas Range
Features
- Flooring: Combination, Carpet, Laminate, Vinyl
- Windows: Low E, Vinyl Frame
- Has fireplace: No
- Fireplace features: None
Interior area
- Total structure area: 1,394
- Total interior livable area: 1,394 sqft
Property
Parking
- Total spaces: 2
- Parking features: Concrete
- Garage spaces: 2
Features
- Levels: One
- Stories: 1
- Patio & porch: Patio
Lot
- Size: 4,051 sqft
- Features: Interior Lot
Details
- Parcel number: 1832ERidgecrest74075
- Special conditions: Owner Associate
Construction
Type & style
- Home type: SingleFamily
- Architectural style: Traditional
- Property subtype: Single Family Residence
Materials
- Brick & Frame, Vinyl
- Foundation: Slab
- Roof: Composition
Condition
- Year built: 2025
Details
- Builder name: Colony Fine Homes
- Warranty included: Yes
Utilities & green energy
- Utilities for property: Cable Available, Public
Community & neighborhood
Location
- Region: Stillwater
Price history
| Date | Event | Price |
|---|---|---|
| 10/17/2025 | Sold | $249,990$179/sqft |
Source: | ||
| 4/2/2025 | Pending sale | $249,990$179/sqft |
Source: | ||
| 3/7/2025 | Listed for sale | $249,990$179/sqft |
Source: | ||
Public tax history
Tax history is unavailable.
Neighborhood: 74075
Nearby schools
GreatSchools rating
- 7/10Skyline Elementary SchoolGrades: PK-5Distance: 0.3 mi
- 8/10Stillwater Junior High SchoolGrades: 8-9Distance: 0.1 mi
- 10/10Stillwater High SchoolGrades: 10-12Distance: 1.4 mi
Schools provided by the listing agent
- Elementary: Skyline ES
- Middle: Stillwater JHS
- High: Stillwater HS
Source: MLSOK/OKCMAR. This data may not be complete. We recommend contacting the local school district to confirm school assignments for this home.
Get pre-qualified for a loan
At Zillow Home Loans, we can pre-qualify you in as little as 5 minutes with no impact to your credit score.An equal housing lender. NMLS #10287.


