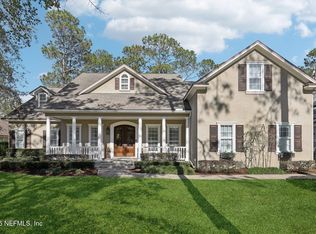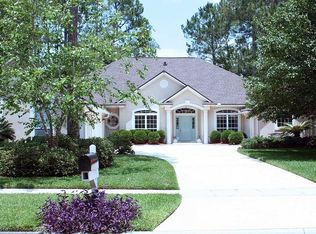This is your Dream Home! Beautiful soaring ceilings and magnificent picturesque windows allowing natures beauty to fill the space of this wonderful home.Enjoy the views of the golf course and conservation areas beyond. Peaceful serenity as you lounge by the pool or relax in the hot tub. Commodore Point remains to be one of the most sought after neighborhoods of Eagle Harbor, It features the widest lots on the popular golf course and is within walking distance to the community swim park, tennis and shopping. As you drive up to the entrance of this home, you are swept away with its grandeur. Double door leaded glass entry, hardwood floors and tile throughout the downstairs.Featured on the first floor are the Owner's Suite with private sitting area and access to the Pool,
This property is off market, which means it's not currently listed for sale or rent on Zillow. This may be different from what's available on other websites or public sources.

