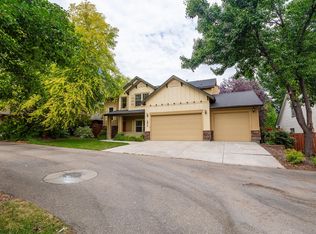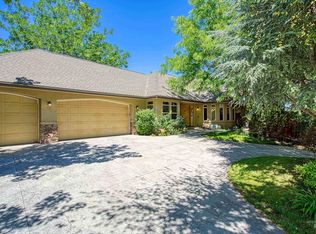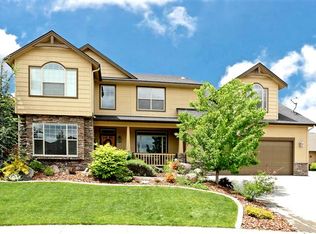Sold
Price Unknown
1832 Bowstring, Meridian, ID 83642
4beds
3baths
2,651sqft
Single Family Residence
Built in 2004
7,492.32 Square Feet Lot
$572,400 Zestimate®
$--/sqft
$2,721 Estimated rent
Home value
$572,400
$532,000 - $618,000
$2,721/mo
Zestimate® history
Loading...
Owner options
Explore your selling options
What's special
Wonderful home with many great features! 4 Bedroom could be used as a 5 bedroom. The incredible kitchen with Quartz slab countertops, custom cabinets, and stainless steel appliances must be a joy to cook and entertain in. The combination of hardwood and carpet throughout the house provides a comfortable and stylish living space. The backyard setting with no neighbors, a deck, and a view sounds like a peaceful and private oasis for relaxation and outdoor activities. Having a dual-zone HVAC system and low e windows is excellent for energy efficiency and maintaining a comfortable indoor temperature. The convenience of an upstairs laundry with lots of storage is always appreciated, making laundry chores more manageable. It's also great to know that you have access to pocket parks, 2 miles of walking paths, and a community pool, offering opportunities for leisure and recreation, Central location with easy access to the freeway is a significant advantage for commuting and exploring nearby amenities.
Zillow last checked: 8 hours ago
Listing updated: October 24, 2024 at 06:55pm
Listed by:
Coni Neighbor 208-921-8467,
Finding 43 Real Estate,
James Holtzclaw 208-284-9542,
Finding 43 Real Estate
Bought with:
Molly Mcintosh
Templeton Real Estate Group
Source: IMLS,MLS#: 98920429
Facts & features
Interior
Bedrooms & bathrooms
- Bedrooms: 4
- Bathrooms: 3
- Main level bathrooms: 1
- Main level bedrooms: 1
Primary bedroom
- Level: Upper
- Area: 234
- Dimensions: 18 x 13
Bedroom 2
- Level: Lower
- Area: 144
- Dimensions: 12 x 12
Bedroom 3
- Level: Upper
- Area: 144
- Dimensions: 12 x 12
Bedroom 4
- Level: Upper
- Area: 144
- Dimensions: 12 x 12
Kitchen
- Level: Main
- Area: 165
- Dimensions: 15 x 11
Heating
- Forced Air, Natural Gas
Cooling
- Central Air
Appliances
- Included: Gas Water Heater, Dishwasher, Disposal, Microwave, Oven/Range Freestanding, Gas Range
Features
- Bath-Master, Split Bedroom, Den/Office, Family Room, Great Room, Double Vanity, Central Vacuum Plumbed, Walk-In Closet(s), Breakfast Bar, Pantry, Kitchen Island, Quartz Counters, Number of Baths Main Level: 1, Number of Baths Upper Level: 2, Bonus Room Level: Upper
- Flooring: Carpet, Engineered Wood Floors
- Has basement: No
- Number of fireplaces: 1
- Fireplace features: One, Gas
Interior area
- Total structure area: 2,651
- Total interior livable area: 2,651 sqft
- Finished area above ground: 2,651
- Finished area below ground: 0
Property
Parking
- Total spaces: 3
- Parking features: Attached
- Attached garage spaces: 3
Features
- Levels: Two
- Pool features: Community
- Fencing: Full,Wood
Lot
- Size: 7,492 sqft
- Features: Standard Lot 6000-9999 SF, Sidewalks, Auto Sprinkler System, Full Sprinkler System, Pressurized Irrigation Sprinkler System
Details
- Parcel number: R8020700520
Construction
Type & style
- Home type: SingleFamily
- Property subtype: Single Family Residence
Materials
- Frame
- Foundation: Crawl Space
- Roof: Composition
Condition
- Year built: 2004
Utilities & green energy
- Water: Public
- Utilities for property: Sewer Connected, Cable Connected
Community & neighborhood
Location
- Region: Meridian
- Subdivision: Woodbridge
HOA & financial
HOA
- Has HOA: Yes
- HOA fee: $298 quarterly
Other
Other facts
- Listing terms: Cash,Conventional,FHA,VA Loan
- Ownership: Fee Simple
- Road surface type: Paved
Price history
Price history is unavailable.
Public tax history
Tax history is unavailable.
Neighborhood: 83642
Nearby schools
GreatSchools rating
- 4/10Meridian Elementary SchoolGrades: PK-5Distance: 1.4 mi
- 7/10Lewis & Clark Middle SchoolGrades: 6-8Distance: 1.6 mi
- 8/10Mountain View High SchoolGrades: 9-12Distance: 1 mi
Schools provided by the listing agent
- Elementary: Meridian
- Middle: Lewis and Clark
- High: Mountain View
- District: West Ada School District
Source: IMLS. This data may not be complete. We recommend contacting the local school district to confirm school assignments for this home.


