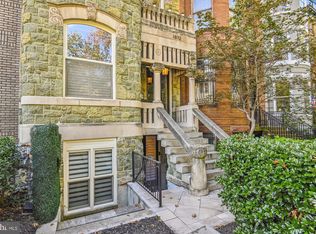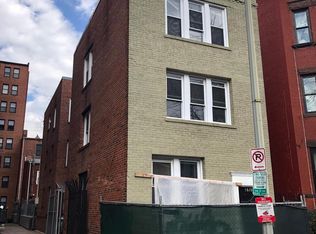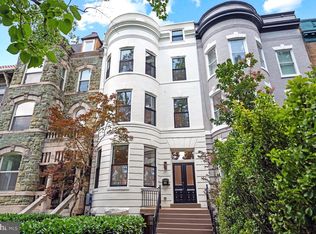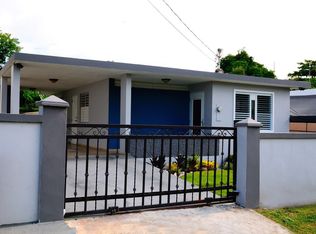Sold for $1,095,000 on 09/03/25
$1,095,000
1832 16th St NW UNIT 2, Washington, DC 20009
2beds
1,288sqft
Townhouse
Built in 1925
-- sqft lot
$1,067,000 Zestimate®
$850/sqft
$4,778 Estimated rent
Home value
$1,067,000
$1.01M - $1.12M
$4,778/mo
Zestimate® history
Loading...
Owner options
Explore your selling options
What's special
An impeccably curated, floor-through home nestled within a distinguished four-residence enclave at 1832 16th Street NW. Masterfully designed with an emphasis on timeless elegance, design integrity, and discretion, this sophisticated retreat offers the rare privilege of boutique living paired with the privacy and presence of a single-family estate. Soaring 11-foot ceilings, layered with quadruple crown molding, elevate the architectural proportions, while bespoke herringbone white oak floors anchor the open-concept layout in timeless warmth. Flooded with natural light through oversized windows, the home exudes a quiet grandeur rarely found in city living. Gallery lighting throughout provides the perfect canvas for fine art, while a deep bay-front alcove offers an elegant setting for dining or relaxation. Every detail has been thoughtfully considered—from smart home integration to a private rear entrance with secure deeded parking, blending convenience with exclusivity. The culinary suite is a chef’s dream, featuring a suite of professional-grade Wolf, Sub-Zero, and Bosch appliances, quartz countertops, a dedicated wine refrigerator, and an oversized island designed for effortless entertaining and refined gatherings. The primary suite is a sanctuary unto itself, offering a custom-designed walk-in closet, an integrated office niche for working in peace and privacy, and a spa-inspired ensuite bath complete with a three-way shower system, frameless glass enclosure, and dual vanities clad in elegant finishes. A generous guest room and second full bathroom provide flexibility for extended stays or elevated remote work, while a discreetly placed in-unit washer and dryer ensures seamless everyday living. Positioned moments from the cultural pulse of 14th Street and the elegance of Dupont Circle—yet cocooned in quiet sophistication—this is an address for those who seek a life of distinction, where luxury is measured not only in finishes, but in the effortless harmony of form, function, and location.
Zillow last checked: 8 hours ago
Listing updated: September 03, 2025 at 06:59am
Listed by:
Jonathan Taylor 202-276-3344,
TTR Sotheby's International Realty,
Co-Listing Agent: Shannon M Hettinger 202-503-7833,
TTR Sotheby's International Realty
Bought with:
David Ochsman, 665297
Compass
Source: Bright MLS,MLS#: DCDC2199846
Facts & features
Interior
Bedrooms & bathrooms
- Bedrooms: 2
- Bathrooms: 2
- Full bathrooms: 2
- Main level bathrooms: 2
- Main level bedrooms: 2
Basement
- Area: 0
Heating
- Forced Air, Electric
Cooling
- Central Air, Electric
Appliances
- Included: ENERGY STAR Qualified Washer, ENERGY STAR Qualified Dishwasher, ENERGY STAR Qualified Refrigerator, Oven/Range - Gas, Range Hood, Six Burner Stove, Stainless Steel Appliance(s), Washer, Dryer, Water Heater, Electric Water Heater
- Laundry: Has Laundry, Washer In Unit, Dryer In Unit
Features
- Bathroom - Walk-In Shower, Built-in Features, Combination Dining/Living, Combination Kitchen/Dining, Combination Kitchen/Living, Crown Molding, Dining Area, Entry Level Bedroom, Open Floorplan, Eat-in Kitchen, Kitchen - Gourmet, Kitchen Island, Primary Bath(s), Recessed Lighting, Sound System, Upgraded Countertops
- Flooring: Wood
- Windows: Double Pane Windows, Energy Efficient, Insulated Windows, Window Treatments
- Basement: Other
- Has fireplace: No
Interior area
- Total structure area: 1,288
- Total interior livable area: 1,288 sqft
- Finished area above ground: 1,288
- Finished area below ground: 0
Property
Parking
- Total spaces: 1
- Parking features: Secured, Parking Space Conveys, Attached Carport
- Carport spaces: 1
Accessibility
- Accessibility features: Other
Features
- Levels: One
- Stories: 1
- Pool features: None
Lot
- Features: Urban Land-Sassafras-Chillum
Details
- Additional structures: Above Grade, Below Grade
- Parcel number: 0177//2040
- Zoning: RA-2
- Special conditions: Standard
Construction
Type & style
- Home type: Townhouse
- Architectural style: Contemporary
- Property subtype: Townhouse
Materials
- Stone, Advanced Framing
- Foundation: Other
Condition
- Excellent
- New construction: No
- Year built: 1925
Utilities & green energy
- Sewer: Public Sewer
- Water: Public
Community & neighborhood
Location
- Region: Washington
- Subdivision: Dupont Circle
HOA & financial
Other fees
- Condo and coop fee: $665 monthly
Other
Other facts
- Listing agreement: Exclusive Right To Sell
- Ownership: Condominium
Price history
| Date | Event | Price |
|---|---|---|
| 9/3/2025 | Sold | $1,095,000$850/sqft |
Source: | ||
| 8/26/2025 | Pending sale | $1,095,000$850/sqft |
Source: | ||
| 7/31/2025 | Contingent | $1,095,000$850/sqft |
Source: | ||
| 7/3/2025 | Price change | $1,095,000-8.4%$850/sqft |
Source: | ||
| 6/9/2025 | Price change | $1,195,000-2.4%$928/sqft |
Source: | ||
Public tax history
| Year | Property taxes | Tax assessment |
|---|---|---|
| 2025 | $8,112 -1.1% | $1,059,790 -0.7% |
| 2024 | $8,204 -5.1% | $1,067,370 -4.3% |
| 2023 | $8,643 -0.6% | $1,115,500 |
Find assessor info on the county website
Neighborhood: Dupont Circle
Nearby schools
GreatSchools rating
- 9/10Marie Reed Elementary SchoolGrades: PK-5Distance: 0.3 mi
- 2/10Cardozo Education CampusGrades: 6-12Distance: 0.7 mi
- 6/10Columbia Heights Education CampusGrades: 6-12Distance: 1 mi
Schools provided by the listing agent
- District: District Of Columbia Public Schools
Source: Bright MLS. This data may not be complete. We recommend contacting the local school district to confirm school assignments for this home.

Get pre-qualified for a loan
At Zillow Home Loans, we can pre-qualify you in as little as 5 minutes with no impact to your credit score.An equal housing lender. NMLS #10287.
Sell for more on Zillow
Get a free Zillow Showcase℠ listing and you could sell for .
$1,067,000
2% more+ $21,340
With Zillow Showcase(estimated)
$1,088,340


