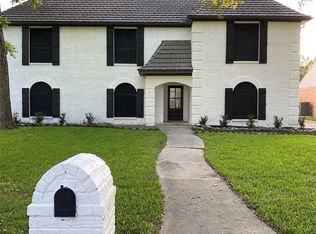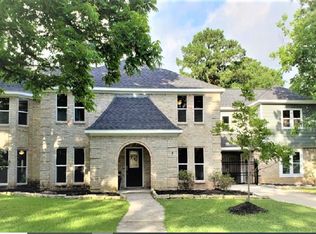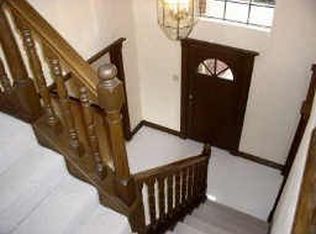What a charming place to call home. This exquisite and beautifully updated home exudes the ultimate in luxury with countless upgrades including kitchen, fixtures and paint. The floorplan is ideal if you like a lot of space. The oversized master is downstairs just off of the family room. The two-story family room is light, bright and open and features a lovely fireplace that is the focal point and also has windows that overlook the stunning backyard. The upstairs is a great retreat area with an oversized gameroom and 4 bedrooms. The backyard area with pool is ideal for entertaining with lots of deck space. The garage is currently being used a pub but can easily be converted back to an attached garage. Make this your home today.
This property is off market, which means it's not currently listed for sale or rent on Zillow. This may be different from what's available on other websites or public sources.


