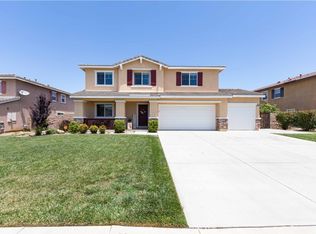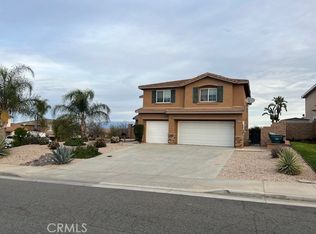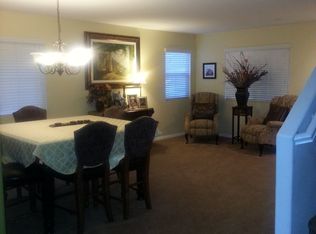Sold for $743,000
Listing Provided by:
DINA CASTREJE DRE #00944743 760-409-1841,
TRANSPAC INVESTMENT CO.
Bought with: WESTCOE REALTORS INC
$743,000
18318 Whitewater Way, Riverside, CA 92508
5beds
3,186sqft
Single Family Residence
Built in 2007
7,841 Square Feet Lot
$736,800 Zestimate®
$233/sqft
$3,997 Estimated rent
Home value
$736,800
$670,000 - $810,000
$3,997/mo
Zestimate® history
Loading...
Owner options
Explore your selling options
What's special
Beautiful spacious 5 bedroom /3 bath turn key view home located at Riverside's most desirable neighborhood , one bedroom/one bath down-stairs, huge primary bedroom with huge walking in closet and duel sink, Large bonus room upstairs can be use as 2nd family room or excuse room or office and huge family room next to the gourmet kitchen with granite counter top, all rooms with ceiling fan,3 car garage, quite neighborhood, close to top rated Martin Luther King high school etc. Low HOA and no Mello Roos.
Zillow last checked: 8 hours ago
Listing updated: August 14, 2025 at 12:58pm
Listing Provided by:
DINA CASTREJE DRE #00944743 760-409-1841,
TRANSPAC INVESTMENT CO.
Bought with:
DANNY DELGADO, DRE #01787841
WESTCOE REALTORS INC
Source: CRMLS,MLS#: WS25138916 Originating MLS: California Regional MLS
Originating MLS: California Regional MLS
Facts & features
Interior
Bedrooms & bathrooms
- Bedrooms: 5
- Bathrooms: 3
- Full bathrooms: 2
- 1/2 bathrooms: 1
- Main level bathrooms: 1
- Main level bedrooms: 1
Bedroom
- Features: Bedroom on Main Level
Bathroom
- Features: Bathtub, Dual Sinks
Kitchen
- Features: Granite Counters
Heating
- Forced Air
Cooling
- Central Air
Appliances
- Included: Gas Range, Microwave
- Laundry: Inside
Features
- Separate/Formal Dining Room, Granite Counters, Bedroom on Main Level
- Flooring: Carpet, Tile
- Has fireplace: No
- Fireplace features: None
- Common walls with other units/homes: No Common Walls
Interior area
- Total interior livable area: 3,186 sqft
Property
Parking
- Total spaces: 3
- Parking features: Door-Multi, Door-Single, Garage Faces Front, Garage
- Attached garage spaces: 3
Features
- Levels: Two
- Stories: 2
- Entry location: Front
- Patio & porch: Open, Patio
- Pool features: None
- Spa features: None
- Fencing: Brick,Wrought Iron
- Has view: Yes
- View description: Mountain(s)
Lot
- Size: 7,841 sqft
- Features: Back Yard, Front Yard, Sprinklers In Front, Lawn, Yard
Details
- Parcel number: 266672010
- Special conditions: Standard
Construction
Type & style
- Home type: SingleFamily
- Property subtype: Single Family Residence
Materials
- Brick, Stucco
- Foundation: Slab
- Roof: Shingle
Condition
- New construction: No
- Year built: 2007
Utilities & green energy
- Sewer: Public Sewer
- Water: Public
Community & neighborhood
Community
- Community features: Sidewalks
Location
- Region: Riverside
HOA & financial
HOA
- Has HOA: Yes
- HOA fee: $37 monthly
- Amenities included: Call for Rules
- Association name: Mission Ranch Master Assoc
- Association phone: 800-428-5588
Other
Other facts
- Listing terms: Cash,Conventional
Price history
| Date | Event | Price |
|---|---|---|
| 8/14/2025 | Sold | $743,000+2.1%$233/sqft |
Source: | ||
| 7/18/2025 | Contingent | $728,000$228/sqft |
Source: | ||
| 7/3/2025 | Price change | $728,000-4.1%$228/sqft |
Source: | ||
| 6/20/2025 | Listed for sale | $758,800+141%$238/sqft |
Source: | ||
| 4/30/2024 | Listing removed | -- |
Source: CRMLS #WS24080161 Report a problem | ||
Public tax history
| Year | Property taxes | Tax assessment |
|---|---|---|
| 2025 | $6,861 +2.1% | $383,056 +2% |
| 2024 | $6,720 +0.3% | $375,546 +2% |
| 2023 | $6,701 +1.2% | $368,183 +2% |
Find assessor info on the county website
Neighborhood: Orangecrest
Nearby schools
GreatSchools rating
- 7/10Mark Twain Elementary SchoolGrades: K-6Distance: 1.1 mi
- 6/10Frank Augustus Miller Middle SchoolGrades: 7-8Distance: 0.5 mi
- 9/10Martin Luther King Jr. High SchoolGrades: 9-12Distance: 0.5 mi
Get a cash offer in 3 minutes
Find out how much your home could sell for in as little as 3 minutes with a no-obligation cash offer.
Estimated market value
$736,800


