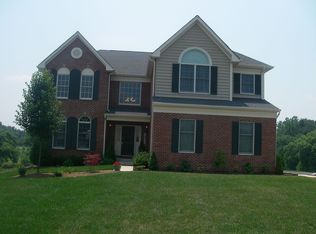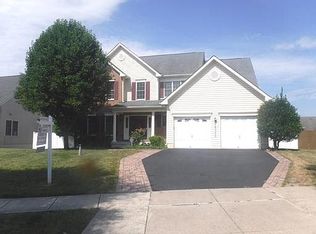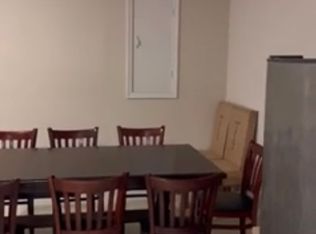Welcome to this inviting MOVE-IN READY estate home.. So many upgrades, NEW Carpet & Paint..2 story foyer w/upgrd mldg & trim, HDWD in foyer,LR,DR,pwdr rm,kit. Kit boasts granite cntrs 42"cab, upgrd appl,ceramic backsplash,rec lts.FR w/ brick. Huge MBR w/ 2 W-I's, sep 36" vanities & Roman soaking tub, upgrd tile. 4 BR's & 2.5 bths - Finished WALKOUT Basement... Too much to list
This property is off market, which means it's not currently listed for sale or rent on Zillow. This may be different from what's available on other websites or public sources.



