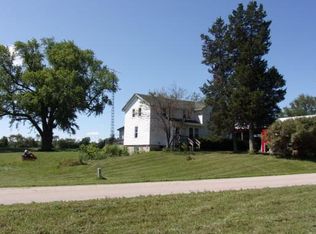If you like nature you will love this home set among towering centuries old, white, pin and burr oak. These massive trees are some of the rare few that remain from the oak Savanna that once covered this part of McHenry County. Also walnut, hickory and native bushes adorn and compliment a wildflower prairie with over 80 different flowers and grasses... all on 20 acres. The 7 acres of wild flower prairie is in the optional CRP generating $1600 annual income. The custom hillside ranch sits on rolling terrain with a gravel bed lending itself to excellent drainage. It has an open floor plan with vaulted ceilings and floor to ceiling windows looking out on your own private preserve. It is cooled in the summer by the trees and warmed in the winter by the sun. Plus double the insulation in 6 inch walls and a new, high efficiency furnace contribute to low heating bills. It has over 3,000 sq. ft. of living space. The main floor has a big kitchen with island with breakfast bar. The living room has a cozy nook for relaxing. There are 3 bedrooms on the main floor. The master bedroom has a private bath and walk-in closet. The walkout lower level has a 4th bedroom and 3rd full bath. It could be a good in-law suite. There is a big family room with doors that open out onto the patio. Lots of storage, spacious laundry room and a mud room are necessities for country living. 6+ acres are fenced with 5 strand high tensile wire fencing installed professionally. The property is surrounded by quiet country road and trails. It is close to riding trails at the Rush Creek conservation site. The 40' x 80' metal barn with water and electric has 4 stalls and plenty of room for more. It has 14' doors for horse trailer or parking your RV. There is an 18' x 24' tack room. There is an additional paddock with its own shelter and board fencing. The home's roof is only 3 years old. The property has low agriculture based taxes. This truly is a spectacular piece of land, just 5 minutes from Harvard. And just a few miles to Harvard Metra trains that gets one into Chicago easily.
This property is off market, which means it's not currently listed for sale or rent on Zillow. This may be different from what's available on other websites or public sources.

