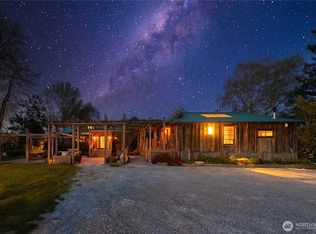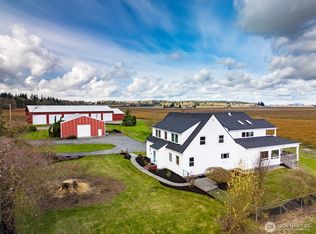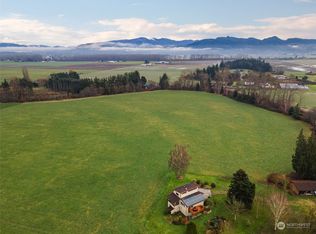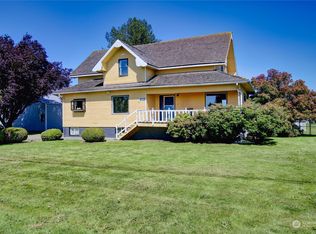Sold
Listed by:
Mary Jo Reitsma,
Brown McMillen Real Estate
Bought with: Windermere Real Estate/CIR
$830,000
18314 Beaver Marsh Road, Mount Vernon, WA 98273
3beds
2,116sqft
Single Family Residence
Built in 1901
1.76 Acres Lot
$874,500 Zestimate®
$392/sqft
$3,086 Estimated rent
Home value
$874,500
$805,000 - $953,000
$3,086/mo
Zestimate® history
Loading...
Owner options
Explore your selling options
What's special
The iconic "Pink Lady" is on the market! This beautiful one-of-a-kind Victorian home with stained glass windows & widow's walk sets on 1.76 acres in tulip country with spectacular views of fields, sunrises & sunsets. The rooms are lovely & spacious w/outstanding woodwork. Inviting living rm, formal dining rm, updated kitchen with charming eating area. One bedrm down & 2 bedrms on upper level. Smallest bedrm w/sink in corner. Nearly new deck off back of house to take advantage of the peaceful surroundings, ever-changing views & abundant, gorgeous landscaping. Fruit trees & many flowering bushes abound. This is your change to own a piece of Skagit Valley history! .
Zillow last checked: 8 hours ago
Listing updated: May 24, 2023 at 10:20am
Listed by:
Mary Jo Reitsma,
Brown McMillen Real Estate
Bought with:
Raymond D. Mueller, 25777
Windermere Real Estate/CIR
Source: NWMLS,MLS#: 2043187
Facts & features
Interior
Bedrooms & bathrooms
- Bedrooms: 3
- Bathrooms: 3
- Full bathrooms: 2
- 3/4 bathrooms: 1
- Main level bedrooms: 1
Bedroom
- Level: Main
Bedroom
- Level: Second
Bedroom
- Level: Second
Bathroom full
- Level: Main
Bathroom full
- Level: Second
Bathroom three quarter
- Level: Second
Bonus room
- Level: Second
Den office
- Level: Second
Dining room
- Level: Main
Entry hall
- Level: Main
Kitchen with eating space
- Level: Main
Living room
- Level: Main
Utility room
- Level: Main
Heating
- Forced Air
Cooling
- Forced Air
Appliances
- Included: Dishwasher_, Dryer, Refrigerator_, StoveRange_, Washer, Dishwasher, Refrigerator, StoveRange, Water Heater: electric
Features
- Dining Room
- Flooring: Softwood, Vinyl, Carpet
- Windows: Double Pane/Storm Window
- Basement: None
- Has fireplace: No
Interior area
- Total structure area: 2,116
- Total interior livable area: 2,116 sqft
Property
Parking
- Total spaces: 1
- Parking features: RV Parking, Detached Garage
- Garage spaces: 1
Features
- Levels: Two
- Stories: 2
- Entry location: Main
- Patio & porch: Fir/Softwood, Wall to Wall Carpet, Double Pane/Storm Window, Dining Room, Water Heater
- Has view: Yes
- View description: See Remarks
Lot
- Size: 1.76 Acres
- Features: Paved, Cable TV, Deck, Outbuildings, Patio, Propane, RV Parking
- Topography: Level
- Residential vegetation: Fruit Trees, Garden Space
Details
- Parcel number: P15342
- Zoning description: Agricultural,Jurisdiction: County
- Special conditions: Standard
- Other equipment: Leased Equipment: propane tank
Construction
Type & style
- Home type: SingleFamily
- Architectural style: Victorian
- Property subtype: Single Family Residence
Materials
- Wood Siding
- Foundation: Poured Concrete
Condition
- Good
- Year built: 1901
- Major remodel year: 1901
Utilities & green energy
- Electric: Company: PSE
- Sewer: Septic Tank
- Water: Public, Company: PUD
Community & neighborhood
Location
- Region: Mount Vernon
- Subdivision: West Mount Vernon
Other
Other facts
- Listing terms: Cash Out,Conventional
- Cumulative days on market: 733 days
Price history
| Date | Event | Price |
|---|---|---|
| 5/22/2023 | Sold | $830,000+0.1%$392/sqft |
Source: | ||
| 4/16/2023 | Pending sale | $829,000$392/sqft |
Source: | ||
| 4/13/2023 | Listed for sale | $829,000$392/sqft |
Source: | ||
Public tax history
| Year | Property taxes | Tax assessment |
|---|---|---|
| 2024 | $9,443 +22.8% | $730,400 +19.2% |
| 2023 | $7,688 +73.5% | $613,000 +39.2% |
| 2022 | $4,431 | $440,500 +14.4% |
Find assessor info on the county website
Neighborhood: 98273
Nearby schools
GreatSchools rating
- 3/10Washington Elementary SchoolGrades: K-5Distance: 3.6 mi
- 4/10La Venture Middle SchoolGrades: 6-8Distance: 5.4 mi
- 4/10Mount Vernon High SchoolGrades: 9-12Distance: 4.5 mi
Schools provided by the listing agent
- Elementary: Washington Elementary
- High: Mount Vernon High
Source: NWMLS. This data may not be complete. We recommend contacting the local school district to confirm school assignments for this home.
Get pre-qualified for a loan
At Zillow Home Loans, we can pre-qualify you in as little as 5 minutes with no impact to your credit score.An equal housing lender. NMLS #10287.



