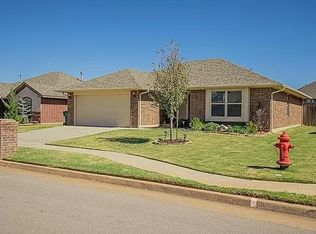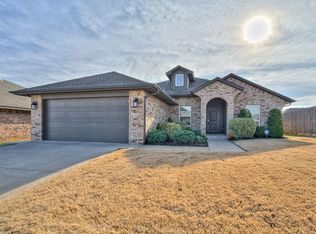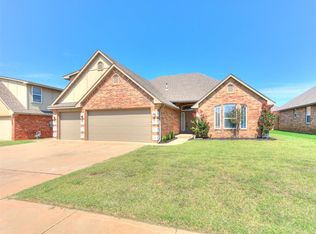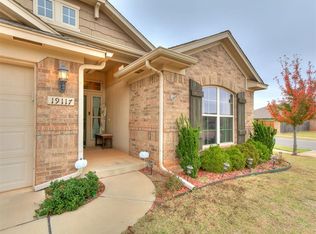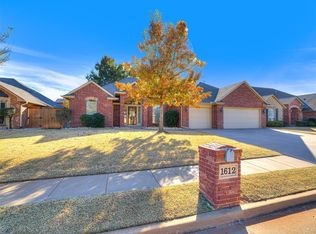This beautifully maintained 4-bedroom, 2-bathroom home sits on a private greenbelt lot in the highly sought-after Deer Creek School District, with no neighbors behind or to one side. The exterior welcomes you with manicured landscaping, a
charming water feature, and a cozy front porch sitting area. Inside, brand-new carpet flows throughout the spacious living room, highlighted by a corner fireplace, plantation shutters, and elegant crown molding. The open-concept layout connects seamlessly to the kitchen and dining area, where you’ll find a large island with breakfast bar seating, stainless steel appliances, abundant cabinetry, and plenty of space for family meals or entertaining guests. The primary suite offers
a peaceful retreat with a walk-in closet and ensuite bath featuring dual vanities, while the secondary bedrooms provide generous space and storage. Step outside to enjoy a covered back patio overlooking the private greenbelt—perfect for relaxing evenings or weekend gatherings. Located in The Grove, residents enjoy resort-style amenities including two fitness centers, two swimming pools, a basketball court, soccer field, walking trails, multiple playgrounds, and fully stocked ponds. Combining privacy, comfort, and a vibrant community, this home is truly a must-see. Welcome Home!
For sale
$345,000
18313 Summer Grove Ave, Edmond, OK 73012
4beds
1,907sqft
Est.:
Single Family Residence
Built in 2015
7,148.2 Square Feet Lot
$341,100 Zestimate®
$181/sqft
$50/mo HOA
What's special
Manicured landscapingCharming water featureWalk-in closetOpen-concept layoutPrimary suiteElegant crown moldingBrand-new carpet
- 49 days |
- 212 |
- 16 |
Zillow last checked: 8 hours ago
Listing updated: November 04, 2025 at 10:36pm
Listed by:
Nicole Woodson 405-816-0046,
Keller Williams Realty Elite,
Lesley Ballinger 405-401-5994,
Keller Williams Realty Elite
Source: MLSOK/OKCMAR,MLS#: 1197316
Tour with a local agent
Facts & features
Interior
Bedrooms & bathrooms
- Bedrooms: 4
- Bathrooms: 2
- Full bathrooms: 2
Heating
- Central
Cooling
- Has cooling: Yes
Appliances
- Included: Dishwasher, Disposal, Water Heater, Built-In Electric Oven, Built-In Gas Range
- Laundry: Laundry Room
Features
- Flooring: Carpet, Tile
- Windows: Window Treatments
- Number of fireplaces: 1
- Fireplace features: Gas Log
Interior area
- Total structure area: 1,907
- Total interior livable area: 1,907 sqft
Property
Parking
- Total spaces: 2
- Parking features: Concrete
- Garage spaces: 2
Features
- Levels: One
- Stories: 1
- Patio & porch: Patio, Porch
- Exterior features: Rain Gutters
- Fencing: Wood
Lot
- Size: 7,148.2 Square Feet
- Features: Greenbelt
Details
- Parcel number: 18313NONESummerGrove73012
- Special conditions: None
Construction
Type & style
- Home type: SingleFamily
- Architectural style: Traditional
- Property subtype: Single Family Residence
Materials
- Brick & Frame
- Foundation: Slab
- Roof: Composition
Condition
- Year built: 2015
Utilities & green energy
- Utilities for property: Cable Available, High Speed Internet, Public
Community & HOA
HOA
- Has HOA: Yes
- Services included: Greenbelt, Common Area Maintenance, Pool
- HOA fee: $600 annually
Location
- Region: Edmond
Financial & listing details
- Price per square foot: $181/sqft
- Tax assessed value: $265,674
- Annual tax amount: $3,832
- Date on market: 10/22/2025
- Listing terms: Cash,Conventional,Sell FHA or VA,VA
- Electric utility on property: Yes
Estimated market value
$341,100
$324,000 - $358,000
$2,127/mo
Price history
Price history
| Date | Event | Price |
|---|---|---|
| 10/22/2025 | Listed for sale | $345,000$181/sqft |
Source: | ||
| 10/22/2025 | Listing removed | $345,000$181/sqft |
Source: | ||
| 9/3/2025 | Listed for sale | $345,000$181/sqft |
Source: | ||
| 9/3/2025 | Listing removed | $345,000$181/sqft |
Source: | ||
| 8/22/2025 | Price change | $345,000-1.4%$181/sqft |
Source: | ||
Public tax history
Public tax history
| Year | Property taxes | Tax assessment |
|---|---|---|
| 2024 | $3,832 +4.7% | $29,223 +5% |
| 2023 | $3,661 +6% | $27,832 +5% |
| 2022 | $3,453 +7.2% | $26,507 +5% |
Find assessor info on the county website
BuyAbility℠ payment
Est. payment
$2,131/mo
Principal & interest
$1693
Property taxes
$267
Other costs
$171
Climate risks
Neighborhood: 73012
Nearby schools
GreatSchools rating
- 9/10Grove Valley Elementary SchoolGrades: K-3Distance: 0.8 mi
- 9/10Deer Creek Intermediate SchoolGrades: 6Distance: 3.5 mi
- 10/10Deer Creek High SchoolGrades: 9-12Distance: 3.5 mi
Schools provided by the listing agent
- Elementary: Grove Valley ES
- Middle: Deer Creek Intermediate School,Deer Creek MS
- High: Deer Creek HS
Source: MLSOK/OKCMAR. This data may not be complete. We recommend contacting the local school district to confirm school assignments for this home.
- Loading
- Loading
