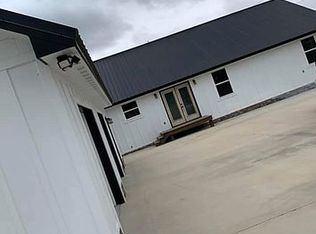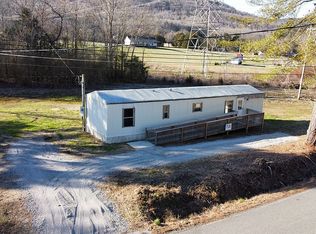This newer construction one level 4 bedroom and 3 bath home is surrounded by majestic views and 10 acres. You are conveniently located just minutes from town and about 30 minutes from Chattanooga. You will love the beautiful wrap around porch that goes around the front of the entire room. The porch has plenty of space for dining outside and some good porch sitting opportunities. Upon entering the home you will love the hardwood flooring that flows throughout. The tongue and groove cathedral ceilings in the living and dining rooms are gorgeous and add a very open feeling to the home. The gas fireplace in the living room is perfect for those cool evenings while entertaining family and friends. The kitchen is open to the living room and has plenty of counter and cabinet space. You will love the white cabinets along with the all quartz counter tops. The double oven is also a huge surprise and makes cooking a breeze. The quartz center island is great for food prep and also serves as dining space. The master bedroom is huge and will have no problems holding that king size bedroom suite. The custom tiled shower is spacious and the double vanity makes getting ready for two a breeze. The master bedroom also has a large walk in closet. Each bedroom is spacious with plenty of closet space. Do not forget to take a look at the large tiled laundry room as well. Schedule your showing today before this home is sold.
This property is off market, which means it's not currently listed for sale or rent on Zillow. This may be different from what's available on other websites or public sources.

