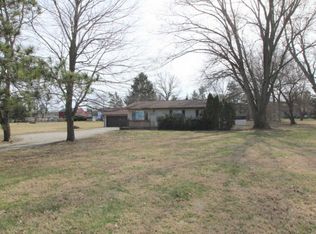This centrally located charming ranch home offers a .7 acre lot so you feel like you are in the country - especially if you are sipping lemonade on the screened porch. As you walk the lot you will love the smell from the surrounding pine trees - plus, imagine the cookouts & outdoor parties you could host! The house is in Dublin schools & features many updates, an attached garage, attached storage shed, and off-street parking area. The updates include: new furnace 2019, new central air 2016, new 200 amp electric 2016, new hot water tank 2015, added wall insulation 2015, new gutters and gutter drains 2019, new flooring on the main floor 2015,new half bathroom 2015 and renovated full bathroom, freshly painted and screened backyard porch 2019
This property is off market, which means it's not currently listed for sale or rent on Zillow. This may be different from what's available on other websites or public sources.

