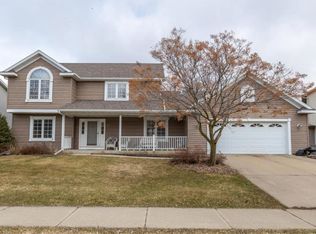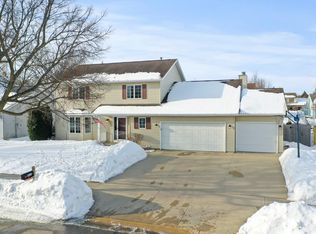Closed
$539,900
1831 Viola Heights Ln NE, Rochester, MN 55906
5beds
3,371sqft
Single Family Residence
Built in 1992
10,454.4 Square Feet Lot
$540,300 Zestimate®
$160/sqft
$3,014 Estimated rent
Home value
$540,300
$513,000 - $567,000
$3,014/mo
Zestimate® history
Loading...
Owner options
Explore your selling options
What's special
Tucked away on a tree lined cul-de-sac street sits this beautifully maintained 2 story walkout w/so many impressive updates in this 5 bedroom, 4 bath 2 story walkout. The main floor offers great entertaining space w/large eat-in kitchen, a cozy living room w/vaulted ceilings & fireplace. Impressive front formal dining room, & sitting room just steps away. The front bedroom is quaint & currently being used as an office, also a 1/2 bath & laundry room. The 2nd level is private, showing a large primary bedroom w/full bathroom suite & walk-in closet, two more bedrooms & full bath to accommodate. The lower level provides great space w/stone gas fireplace, exercise area, a 5th bedroom & full bath. So many new improvements to include: windows, doors, furnace, A/C, hardwood floors, LVP flooring, freshly painted, deck, concrete driveway, back concrete patio, garage door opener and the list goes on. A great location with a park-like backyard, walking distance to schools & everyday amenities.
Zillow last checked: 8 hours ago
Listing updated: June 02, 2024 at 07:22pm
Listed by:
Trina Solano 507-261-4030,
Edina Realty, Inc.,
Natalia Whaley 507-884-7874
Bought with:
Jeffrey Derebidoh
Bridge Realty, LLC
Source: NorthstarMLS as distributed by MLS GRID,MLS#: 6348998
Facts & features
Interior
Bedrooms & bathrooms
- Bedrooms: 5
- Bathrooms: 4
- Full bathrooms: 3
- 1/2 bathrooms: 1
Bedroom 1
- Level: Upper
Bedroom 2
- Level: Upper
- Area: 240 Square Feet
- Dimensions: 15x16
Bedroom 3
- Level: Upper
- Area: 99 Square Feet
- Dimensions: 9x11
Bedroom 4
- Level: Upper
- Area: 140 Square Feet
- Dimensions: 10x14
Bedroom 5
- Level: Basement
- Area: 247 Square Feet
- Dimensions: 19x13
Primary bathroom
- Level: Upper
- Area: 72 Square Feet
- Dimensions: 9x8
Dining room
- Level: Main
- Area: 195 Square Feet
- Dimensions: 13x15
Family room
- Level: Basement
- Area: 375 Square Feet
- Dimensions: 25x15
Great room
- Level: Main
- Area: 120 Square Feet
- Dimensions: 10x12
Informal dining room
- Level: Main
- Area: 77 Square Feet
- Dimensions: 7x11
Kitchen
- Level: Main
- Area: 70 Square Feet
- Dimensions: 10x7
Laundry
- Level: Main
- Area: 42 Square Feet
- Dimensions: 7x6
Office
- Level: Main
- Area: 81 Square Feet
- Dimensions: 9x9
Storage
- Level: Basement
- Area: 56 Square Feet
- Dimensions: 8x7
Heating
- Forced Air, Fireplace(s)
Cooling
- Central Air
Appliances
- Included: Dishwasher, Disposal, Dryer, Microwave, Range, Refrigerator, Washer, Water Softener Owned
Features
- Basement: Finished,Walk-Out Access
- Number of fireplaces: 1
- Fireplace features: Gas
Interior area
- Total structure area: 3,371
- Total interior livable area: 3,371 sqft
- Finished area above ground: 2,297
- Finished area below ground: 1,074
Property
Parking
- Total spaces: 2
- Parking features: Attached, Concrete
- Attached garage spaces: 2
Accessibility
- Accessibility features: None
Features
- Levels: Two
- Stories: 2
- Patio & porch: Composite Decking, Deck, Patio
- Waterfront features: Waterfront Num(03038700), Lake Acres(1212), Lake Depth(34)
- Body of water: Floyd Lake
Lot
- Size: 10,454 sqft
- Dimensions: 80 x 130
- Features: Irregular Lot
Details
- Foundation area: 1315
- Parcel number: 733023048160
- Zoning description: Residential-Single Family
Construction
Type & style
- Home type: SingleFamily
- Property subtype: Single Family Residence
Materials
- Metal Siding, Block
- Roof: Asphalt
Condition
- Age of Property: 32
- New construction: No
- Year built: 1992
Utilities & green energy
- Gas: Natural Gas
- Sewer: City Sewer/Connected
- Water: City Water/Connected
Community & neighborhood
Location
- Region: Rochester
- Subdivision: Northern Heights East 7th Sub
HOA & financial
HOA
- Has HOA: No
Price history
| Date | Event | Price |
|---|---|---|
| 5/31/2023 | Sold | $539,900+1.9%$160/sqft |
Source: | ||
| 4/6/2023 | Pending sale | $529,900$157/sqft |
Source: | ||
| 3/30/2023 | Listed for sale | $529,900+98.5%$157/sqft |
Source: | ||
| 8/31/2009 | Sold | $267,000$79/sqft |
Source: | ||
Public tax history
| Year | Property taxes | Tax assessment |
|---|---|---|
| 2025 | $6,068 +14.8% | $476,000 +9.7% |
| 2024 | $5,284 | $434,000 +3.5% |
| 2023 | -- | $419,500 +4.2% |
Find assessor info on the county website
Neighborhood: 55906
Nearby schools
GreatSchools rating
- NAChurchill Elementary SchoolGrades: PK-2Distance: 0.8 mi
- 8/10Century Senior High SchoolGrades: 8-12Distance: 0.5 mi
- 4/10Kellogg Middle SchoolGrades: 6-8Distance: 1.1 mi
Get a cash offer in 3 minutes
Find out how much your home could sell for in as little as 3 minutes with a no-obligation cash offer.
Estimated market value$540,300
Get a cash offer in 3 minutes
Find out how much your home could sell for in as little as 3 minutes with a no-obligation cash offer.
Estimated market value
$540,300

