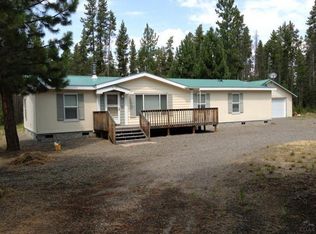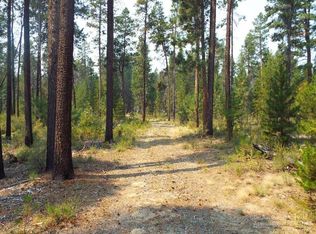Closed
$450,000
1831 Terret Rd, La Pine, OR 97739
3beds
2baths
1,740sqft
Manufactured On Land, Manufactured Home
Built in 1994
3.64 Acres Lot
$470,500 Zestimate®
$259/sqft
$1,816 Estimated rent
Home value
$470,500
$442,000 - $499,000
$1,816/mo
Zestimate® history
Loading...
Owner options
Explore your selling options
What's special
This property is just what you've been seeking! It will check off your 'must have' boxes! Located in WAGON TRAIL RANCH ESTATES! PRIVACY abounds here, this 3.64 acres sits at the end of the dead-end street and backs upto a large private ranch! Your backyard view is of a large meadow area. This 3 bedroom, 2 bath, features a open floor plan, vaulted ceiling, woodstove w/nice rock/juniper wood hearth. It features blue buggie pine accents throughout home. large wood decks front and back. In additional there is a 44'x10' enclosed sun/storage room w/rollup garage door, & sliding glass door, plus a 19'x12' bonus/guest room with a private bathroom. Spacious 2 Car garage, 32'x26' & includes a 10'x10' office/bonus room. Large cover RV space, (could be enclosed and you'd have a nice shop space). Cute outbuilding that could be for a man/she, shed, workshop type setup. A large Woodshed. Fenced/gated property. A must see to appreciate property
Zillow last checked: 8 hours ago
Listing updated: February 10, 2026 at 04:20am
Listed by:
Gould & Associates Realty 541-536-2900
Bought with:
Gould & Associates Realty
Source: Oregon Datashare,MLS#: 220162307
Facts & features
Interior
Bedrooms & bathrooms
- Bedrooms: 3
- Bathrooms: 2
Heating
- Heat Pump, Wood
Cooling
- Heat Pump
Appliances
- Included: Dishwasher, Dryer, Range, Range Hood, Refrigerator, Washer, Water Heater
Features
- Breakfast Bar, Ceiling Fan(s), Kitchen Island, Laminate Counters, Linen Closet, Open Floorplan, Pantry, Shower/Tub Combo, Vaulted Ceiling(s), Walk-In Closet(s)
- Flooring: Carpet, Vinyl
- Basement: None
- Has fireplace: Yes
- Fireplace features: Living Room, Wood Burning
- Common walls with other units/homes: 1 Common Wall
Interior area
- Total structure area: 1,512
- Total interior livable area: 1,740 sqft
- Finished area below ground: 228
Property
Parking
- Total spaces: 2
- Parking features: Detached, Gated
- Garage spaces: 2
Accessibility
- Accessibility features: Accessible Approach with Ramp
Features
- Levels: One
- Stories: 1
- Patio & porch: Deck
- Fencing: Fenced
- Has view: Yes
- View description: Neighborhood, Panoramic, Territorial
Lot
- Size: 3.64 Acres
- Features: Native Plants, Wooded
Details
- Additional structures: RV/Boat Storage, Shed(s), Other
- Parcel number: 2309012B002700
- Zoning description: R2
- Special conditions: Standard
- Horses can be raised: Yes
Construction
Type & style
- Home type: MobileManufactured
- Architectural style: Traditional
- Property subtype: Manufactured On Land, Manufactured Home
Materials
- Foundation: Block
- Roof: Metal
Condition
- New construction: No
- Year built: 1994
Utilities & green energy
- Sewer: Septic Tank, Standard Leach Field
- Water: Well
Community & neighborhood
Security
- Security features: Smoke Detector(s)
Community
- Community features: Access to Public Lands, Short Term Rentals Not Allowed
Location
- Region: La Pine
- Subdivision: Wagon Trail Acreages
HOA & financial
HOA
- Has HOA: Yes
- HOA fee: $532 annually
- Amenities included: Clubhouse, Firewise Certification, Pool, Snow Removal
Other
Other facts
- Body type: Double Wide
- Listing terms: Cash,Conventional
- Road surface type: Gravel, Paved
Price history
| Date | Event | Price |
|---|---|---|
| 6/30/2023 | Sold | $450,000-4.9%$259/sqft |
Source: | ||
| 5/5/2023 | Pending sale | $473,000$272/sqft |
Source: | ||
| 4/17/2023 | Listed for sale | $473,000$272/sqft |
Source: | ||
Public tax history
| Year | Property taxes | Tax assessment |
|---|---|---|
| 2024 | $1,853 +3.9% | $165,040 +3% |
| 2023 | $1,784 +2.7% | $160,240 +3% |
| 2022 | $1,738 +3% | $155,579 +3% |
Find assessor info on the county website
Neighborhood: 97739
Nearby schools
GreatSchools rating
- 7/10Gilchrist Elementary SchoolGrades: K-6Distance: 9.1 mi
- 2/10Gilchrist Junior/Senior High SchoolGrades: 7-12Distance: 9.1 mi

