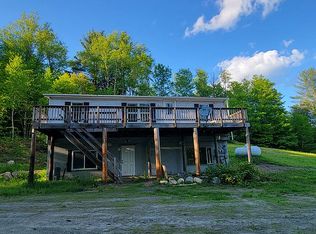Sold for $260,000
Street View
$260,000
1831 State Route 10, Chester, VT 05143
3beds
--sqft
SingleFamily
Built in ----
7 Acres Lot
$264,100 Zestimate®
$--/sqft
$2,836 Estimated rent
Home value
$264,100
$214,000 - $327,000
$2,836/mo
Zestimate® history
Loading...
Owner options
Explore your selling options
What's special
1831 State Route 10, Chester, VT 05143 is a single family home. It contains 3 bedrooms and 2 bathrooms. This home last sold for $260,000 in September 2025.
The Zestimate for this house is $264,100. The Rent Zestimate for this home is $2,836/mo.
Facts & features
Interior
Bedrooms & bathrooms
- Bedrooms: 3
- Bathrooms: 2
- Full bathrooms: 2
Appliances
- Included: Dishwasher, Dryer, Microwave, Range / Oven, Refrigerator
Features
- Basement: Unfinished
Property
Lot
- Size: 7 Acres
Details
- Parcel number: 14404510012
Construction
Type & style
- Home type: SingleFamily
Community & neighborhood
Location
- Region: Chester
Price history
| Date | Event | Price |
|---|---|---|
| 9/12/2025 | Sold | $260,000 |
Source: Public Record Report a problem | ||
| 5/26/2025 | Listing removed | $260,000 |
Source: | ||
| 2/28/2025 | Listed for sale | $260,000+103.1% |
Source: | ||
| 6/28/2011 | Sold | $128,000+42.4% |
Source: Public Record Report a problem | ||
| 6/16/2006 | Sold | $89,900 |
Source: Public Record Report a problem | ||
Public tax history
| Year | Property taxes | Tax assessment |
|---|---|---|
| 2024 | -- | $99,100 |
| 2023 | -- | $99,100 |
| 2022 | -- | $99,100 |
Find assessor info on the county website
Neighborhood: 05143
Nearby schools
GreatSchools rating
- 5/10Chester-Andover Usd #29Grades: PK-6Distance: 4.4 mi
- 7/10Green Mountain Uhsd #35Grades: 7-12Distance: 5.1 mi

Get pre-qualified for a loan
At Zillow Home Loans, we can pre-qualify you in as little as 5 minutes with no impact to your credit score.An equal housing lender. NMLS #10287.
