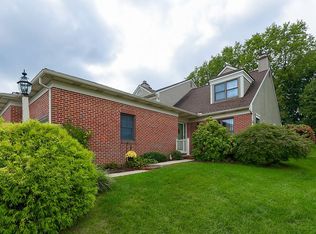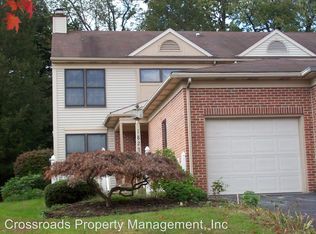Large 3 bedroom 2.5 bath townhome in Gable Park Woods. Featuring an open kitchen with dining area great for entertaining, bright hardwood floors throughout most of the first floor and large master suite with private master bath and walk in closet. Big deck backs up to trees for added privacy and front porch leading to courtyard.
This property is off market, which means it's not currently listed for sale or rent on Zillow. This may be different from what's available on other websites or public sources.

