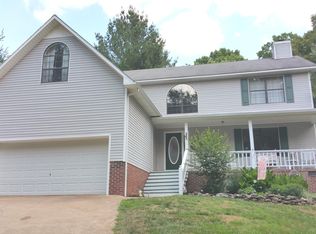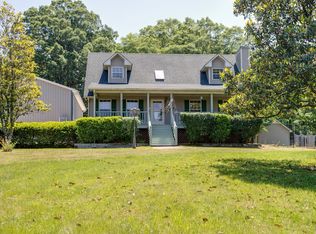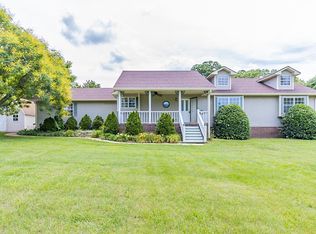Closed
$479,500
1831 Seavy Hight Rd, Columbia, TN 38401
3beds
2,622sqft
Single Family Residence, Residential
Built in 1993
2.06 Acres Lot
$470,800 Zestimate®
$183/sqft
$2,882 Estimated rent
Home value
$470,800
$424,000 - $523,000
$2,882/mo
Zestimate® history
Loading...
Owner options
Explore your selling options
What's special
Back on the market, and no fault of the seller. Updated home nestled in a beautiful lot of mature trees. Remodeled kitchen has new dishwasher, stove/range, microwave and hood. Baths with new faucets and drains. New carpet in master and new porcelain tile. Entertainment room with refrigerator, ice maker and wet bar. New composite decking around pool and new roof structure over back deck. New concrete drive and sidewalk. Pool liner is two yrs old and filter and pump newly rebuilt. Roof, gutters and downspouts 5 yrs old. This is a must see as it adjoins TWRA Property and Fountain Creek. Enjoy privacy and the wildlife from the wonderful outdoor space with firepit behind home.
Zillow last checked: 8 hours ago
Listing updated: August 27, 2024 at 03:52pm
Listing Provided by:
Terry Skiles 615-429-5346,
Regal Realty Group
Bought with:
Leah G. Ginn, 338793
United Country - Columbia Realty & Auction
Source: RealTracs MLS as distributed by MLS GRID,MLS#: 2659689
Facts & features
Interior
Bedrooms & bathrooms
- Bedrooms: 3
- Bathrooms: 4
- Full bathrooms: 2
- 1/2 bathrooms: 2
- Main level bedrooms: 1
Bedroom 1
- Features: Full Bath
- Level: Full Bath
- Area: 300 Square Feet
- Dimensions: 20x15
Bedroom 2
- Features: Extra Large Closet
- Level: Extra Large Closet
- Area: 195 Square Feet
- Dimensions: 15x13
Bedroom 3
- Features: Walk-In Closet(s)
- Level: Walk-In Closet(s)
- Area: 169 Square Feet
- Dimensions: 13x13
Bonus room
- Features: Second Floor
- Level: Second Floor
- Area: 195 Square Feet
- Dimensions: 15x13
Dining room
- Features: Combination
- Level: Combination
- Area: 169 Square Feet
- Dimensions: 13x13
Kitchen
- Area: 130 Square Feet
- Dimensions: 13x10
Living room
- Area: 208 Square Feet
- Dimensions: 16x13
Heating
- Central, Electric
Cooling
- Central Air, Electric
Appliances
- Included: Dishwasher, Dryer, Microwave, Refrigerator, Washer, Built-In Electric Oven, Built-In Electric Range
- Laundry: Electric Dryer Hookup, Washer Hookup
Features
- Ceiling Fan(s), Extra Closets, Pantry, Walk-In Closet(s), Wet Bar, High Speed Internet, Kitchen Island
- Flooring: Carpet, Wood, Laminate, Tile
- Basement: Crawl Space
- Number of fireplaces: 1
- Fireplace features: Wood Burning
Interior area
- Total structure area: 2,622
- Total interior livable area: 2,622 sqft
- Finished area above ground: 2,622
Property
Parking
- Total spaces: 1
- Parking features: Garage Door Opener, Garage Faces Front
- Attached garage spaces: 1
Features
- Levels: Two
- Stories: 2
- Patio & porch: Deck, Covered
- Has private pool: Yes
- Pool features: Above Ground
Lot
- Size: 2.06 Acres
- Features: Private, Views
Details
- Parcel number: 160 01109 000
- Special conditions: Standard
Construction
Type & style
- Home type: SingleFamily
- Architectural style: Traditional
- Property subtype: Single Family Residence, Residential
Materials
- Vinyl Siding
- Roof: Shingle
Condition
- New construction: No
- Year built: 1993
Utilities & green energy
- Sewer: Septic Tank
- Water: Public
- Utilities for property: Electricity Available, Water Available, Cable Connected
Community & neighborhood
Security
- Security features: Smoke Detector(s)
Location
- Region: Columbia
- Subdivision: Sycamore Landing
Price history
| Date | Event | Price |
|---|---|---|
| 8/27/2024 | Sold | $479,500+0.8%$183/sqft |
Source: | ||
| 8/10/2024 | Pending sale | $475,900$182/sqft |
Source: | ||
| 7/22/2024 | Listed for sale | $475,900$182/sqft |
Source: | ||
| 6/5/2024 | Contingent | $475,900$182/sqft |
Source: | ||
| 5/29/2024 | Listed for sale | $475,900+92.7%$182/sqft |
Source: | ||
Public tax history
| Year | Property taxes | Tax assessment |
|---|---|---|
| 2025 | $1,656 | $86,725 |
| 2024 | $1,656 | $86,725 |
| 2023 | $1,656 | $86,725 |
Find assessor info on the county website
Neighborhood: 38401
Nearby schools
GreatSchools rating
- 4/10Culleoka Unit SchoolGrades: PK-12Distance: 2.9 mi
Schools provided by the listing agent
- Elementary: Culleoka Unit School
- Middle: Culleoka Unit School
- High: Culleoka Unit School
Source: RealTracs MLS as distributed by MLS GRID. This data may not be complete. We recommend contacting the local school district to confirm school assignments for this home.
Get a cash offer in 3 minutes
Find out how much your home could sell for in as little as 3 minutes with a no-obligation cash offer.
Estimated market value$470,800
Get a cash offer in 3 minutes
Find out how much your home could sell for in as little as 3 minutes with a no-obligation cash offer.
Estimated market value
$470,800


