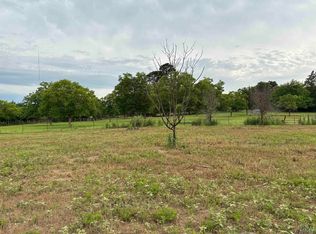DUE TO YEARS OF FROZEN PROPERTY TAXES ZESTIMATE IS INCORRECT. This beautiful open turn key custom home boasts of 2 master bedrooms and master baths with double walk-in closets. Black granite counters, walk in pantry, custom cabinets and high quality wood floors . This beauty is nestled on a little over 1 acre in a small community nestled in the country giving a sense of country life while have a few good neighbors. The view of rolling hills are a peaceful view being only 5 miles from Gladewater, 8 miles from Gilmer and less than 5 miles from Lake Gladewater. 20 min to Longview and 40 Minutes to Tyler. BRAND NEW ROOF.
This property is off market, which means it's not currently listed for sale or rent on Zillow. This may be different from what's available on other websites or public sources.
