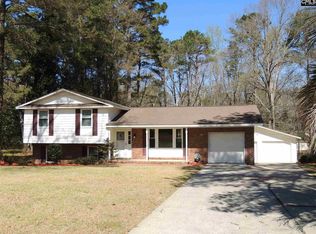Sold for $212,500
$212,500
1831 Saint Michaels Rd, Columbia, SC 29210
3beds
1,559sqft
Other
Built in 1965
0.31 Acres Lot
$215,800 Zestimate®
$136/sqft
$1,468 Estimated rent
Home value
$215,800
Estimated sales range
Not available
$1,468/mo
Zestimate® history
Loading...
Owner options
Explore your selling options
What's special
Back on the market with Home Warranty, 5 new windows, and 1 year termite bond!! This all brick, single story home has been renovated and is ready for you to move in! All new cabinets in the kitchen with granite countertops and new smooth top range, ceiling mounted vent hood, and dishwasher. Large basin under-mount stainless steel sink and added pantry for extra storage in the kitchen. New LVP flooring through the home. New vanity and tiled shower in the primary bathroom. 5 hallway closets for plenty of extra storage. New vanity and tub/shower in the hall bathroom. Wood burning fireplace in the living room to keep you warm in the winter. Front room can be used as a formal living room, office, or even a 4th bedroom. New Roof, HVAC, and electrical panel installed. Extra wide driveway for hosting gatherings in the enormous back yard with a 2 tiered patio out back. There is also a separate slab poured at the rear of the property. Call today for your private showing! Disclaimer: CMLS has not reviewed and, therefore, does not endorse vendors who may appear in listings.
Zillow last checked: 8 hours ago
Source: EXIT Realty broker feed,MLS#: 612908
Facts & features
Interior
Bedrooms & bathrooms
- Bedrooms: 3
- Bathrooms: 2
- Full bathrooms: 2
Heating
- Other
Cooling
- Central Air, Other
Features
- Basement: Crawl Space
- Has fireplace: No
Interior area
- Total structure area: 1,559
- Total interior livable area: 1,559 sqft
Property
Lot
- Size: 0.31 Acres
Details
- Parcel number: 075010311
Construction
Type & style
- Home type: SingleFamily
- Property subtype: Other
Condition
- Year built: 1965
Community & neighborhood
Location
- Region: Columbia
Price history
| Date | Event | Price |
|---|---|---|
| 8/14/2025 | Sold | $212,500-1.2%$136/sqft |
Source: Public Record Report a problem | ||
| 7/30/2025 | Pending sale | $215,000$138/sqft |
Source: | ||
| 7/16/2025 | Contingent | $215,000$138/sqft |
Source: | ||
| 7/11/2025 | Listed for sale | $215,000+0.7%$138/sqft |
Source: | ||
| 6/26/2025 | Listing removed | $213,580$137/sqft |
Source: | ||
Public tax history
| Year | Property taxes | Tax assessment |
|---|---|---|
| 2022 | $995 +11.3% | $3,370 |
| 2021 | $894 -1.4% | $3,370 |
| 2020 | $907 +3.3% | $3,370 |
Find assessor info on the county website
Neighborhood: Saint Andrews
Nearby schools
GreatSchools rating
- 5/10Sandel Elementary SchoolGrades: PK-5Distance: 0.8 mi
- 4/10St. Andrews Middle SchoolGrades: 6-8Distance: 1.9 mi
- 2/10Columbia High SchoolGrades: 9-12Distance: 0.3 mi
Get a cash offer in 3 minutes
Find out how much your home could sell for in as little as 3 minutes with a no-obligation cash offer.
Estimated market value$215,800
Get a cash offer in 3 minutes
Find out how much your home could sell for in as little as 3 minutes with a no-obligation cash offer.
Estimated market value
$215,800
