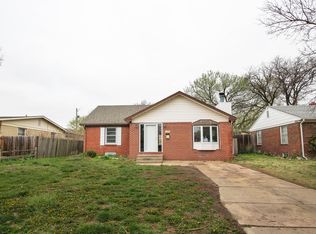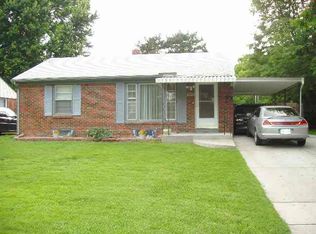Sold
Price Unknown
1831 S Lexington Rd, Wichita, KS 67218
3beds
1,595sqft
Single Family Onsite Built
Built in 1953
6,534 Square Feet Lot
$177,200 Zestimate®
$--/sqft
$1,362 Estimated rent
Home value
$177,200
$161,000 - $193,000
$1,362/mo
Zestimate® history
Loading...
Owner options
Explore your selling options
What's special
Step into this fully renovated 3-bedroom, 2-bath home where every detail has been thoughtfully brought back to life. Built in 1953 and restored with care, this home blends mid-century character with modern updates you’ll love. Inside, you’ll find refinished hardwood floors that shine throughout the main level, flooding with natural light from the large windows. The upstairs bathroom features a luxurious marble shower, while the updated kitchen boasts granite countertops, a subway tile backsplash, and a bright, inviting atmosphere perfect for cooking and entertaining. The floor plan includes two bedrooms upstairs and a third bedroom downstairs, along with a second full bath for convenience. Outside, enjoy your morning coffee or evening gatherings on the covered front porch or covered patio overlooking the backyard. The property also offers a carport and an oversized two car garage for all your parking and storage needs. Additional upgrades include a brand new AC unit and quality finishes throughout. Making this home truly move-in ready. Don’t miss the opportunity to own this stunning, reimagined Wichita classic!
Zillow last checked: 8 hours ago
Listing updated: September 18, 2025 at 10:41am
Listed by:
Christi Madden 316-841-1164,
Bricktown ICT Realty
Source: SCKMLS,MLS#: 660049
Facts & features
Interior
Bedrooms & bathrooms
- Bedrooms: 3
- Bathrooms: 2
- Full bathrooms: 2
Primary bedroom
- Description: Wood
- Level: Main
- Area: 140
- Dimensions: 14x10
Bedroom
- Description: Wood
- Level: Main
- Area: 100
- Dimensions: 10x10
Bedroom
- Description: Carpet
- Level: Basement
- Area: 140
- Dimensions: 14x10
Family room
- Description: Carpet
- Level: Basement
- Area: 160
- Dimensions: 16x10
Kitchen
- Description: Luxury Vinyl
- Level: Main
- Area: 80
- Dimensions: 10x8
Living room
- Description: Wood
- Level: Main
- Area: 238
- Dimensions: 17x14
Heating
- Forced Air, Natural Gas
Cooling
- Central Air, Electric
Appliances
- Included: Disposal, Range
- Laundry: In Basement, 220 equipment
Features
- Basement: Finished
- Has fireplace: No
Interior area
- Total interior livable area: 1,595 sqft
- Finished area above ground: 825
- Finished area below ground: 770
Property
Parking
- Total spaces: 2
- Parking features: Detached, Carport, Garage Door Opener
- Garage spaces: 2
Features
- Levels: One
- Stories: 1
- Patio & porch: Patio, Covered
- Exterior features: Guttering - ALL
- Fencing: Wood
Lot
- Size: 6,534 sqft
- Features: Standard
Details
- Parcel number: 1273601404014.00
Construction
Type & style
- Home type: SingleFamily
- Architectural style: Ranch
- Property subtype: Single Family Onsite Built
Materials
- Brick
- Foundation: Full, Day Light
- Roof: Composition
Condition
- Year built: 1953
Utilities & green energy
- Gas: Natural Gas Available
- Utilities for property: Sewer Available, Natural Gas Available, Public
Community & neighborhood
Location
- Region: Wichita
- Subdivision: BUILDERS
HOA & financial
HOA
- Has HOA: No
Other
Other facts
- Ownership: Individual
- Road surface type: Paved
Price history
Price history is unavailable.
Public tax history
| Year | Property taxes | Tax assessment |
|---|---|---|
| 2024 | $1,581 +1.7% | $15,284 +7.2% |
| 2023 | $1,554 +20.9% | $14,261 |
| 2022 | $1,285 +1.7% | -- |
Find assessor info on the county website
Neighborhood: East Mt Vernon
Nearby schools
GreatSchools rating
- 4/10Allen Elementary SchoolGrades: PK-5Distance: 0.7 mi
- 4/10Curtis Middle SchoolGrades: 6-8Distance: 0.7 mi
- 1/10Southeast High SchoolGrades: 9-12Distance: 4.1 mi
Schools provided by the listing agent
- Elementary: Allen
- Middle: Curtis
- High: Southeast
Source: SCKMLS. This data may not be complete. We recommend contacting the local school district to confirm school assignments for this home.

