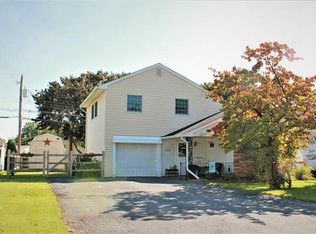Sold for $320,000 on 07/31/24
$320,000
1831 Robin Way, Bethlehem, PA 18018
2beds
1,371sqft
Single Family Residence
Built in 1955
7,753.68 Square Feet Lot
$341,500 Zestimate®
$233/sqft
$1,887 Estimated rent
Home value
$341,500
$304,000 - $382,000
$1,887/mo
Zestimate® history
Loading...
Owner options
Explore your selling options
What's special
Beautifully renovated and meticulously cared-for detached split across the street from the park and pool.
Neutral colors, central A/C, Gas heat w/airpurifier & humidifier, New 5 burner gas stove, granite counters,
all new top-of-the-line appliances. Gorgeous tiled bath with a w/step-in shower and sliding glass doors. New windows throughout, newer roof. 1 car garage plus carport. Expansive fenced yard with large patio and huge storage shed.
Zillow last checked: 8 hours ago
Listing updated: August 01, 2024 at 08:39am
Listed by:
Charlett M Kohler 610-248-2356,
RE/MAX Real Estate
Bought with:
Cindy Aguilera
BHHS Fox & Roach - Allentown
Source: GLVR,MLS#: 740636 Originating MLS: Lehigh Valley MLS
Originating MLS: Lehigh Valley MLS
Facts & features
Interior
Bedrooms & bathrooms
- Bedrooms: 2
- Bathrooms: 1
- Full bathrooms: 1
Primary bedroom
- Level: Second
- Dimensions: 12.00 x 18.00
Bedroom
- Dimensions: 13.00 x 10.00
Breakfast room nook
- Level: First
Foyer
- Level: First
- Dimensions: 10.00 x 8.00
Other
- Level: Second
Kitchen
- Description: Fully remodeled, 5 Burner gas stove
- Level: First
- Dimensions: 11.00 x 8.00
Laundry
- Description: Laundry, utility tub, worktable
- Dimensions: 11.00 x 9.00
Living room
- Description: Vaulted ceilingw/ceiling fan & light
- Level: First
- Dimensions: 21.00 x 12.00
Recreation
- Level: Lower
- Dimensions: 20.00 x 11.00
Heating
- Forced Air, Gas
Cooling
- Central Air
Appliances
- Included: Electric Dryer, Gas Oven, Gas Water Heater, Microwave, Refrigerator, Washer
- Laundry: Washer Hookup, Dryer Hookup, ElectricDryer Hookup, Lower Level, Stacked
Features
- Attic, Entrance Foyer, Eat-in Kitchen, Family Room Lower Level, Home Office, Mud Room, Storage, Utility Room, Vaulted Ceiling(s)
- Flooring: Carpet, Hardwood, Tile
- Windows: Screens
- Basement: Exterior Entry,Finished
Interior area
- Total interior livable area: 1,371 sqft
- Finished area above ground: 1,063
- Finished area below ground: 308
Property
Parking
- Total spaces: 1
- Parking features: Attached, Carport, Garage, Off Street, On Street, Garage Door Opener
- Attached garage spaces: 1
- Has carport: Yes
- Has uncovered spaces: Yes
Features
- Levels: Multi/Split
- Stories: 2
- Patio & porch: Covered, Patio, Porch
- Exterior features: Fence, Porch, Patio, Shed
- Fencing: Yard Fenced
Lot
- Size: 7,753 sqft
- Dimensions: 74.46 x 130.87 IRREG
- Features: Flat
Details
- Additional structures: Shed(s), Workshop
- Parcel number: 641843124575001
- Zoning: RS-RESIDENTIAL
- Special conditions: None
Construction
Type & style
- Home type: SingleFamily
- Architectural style: Split Level
- Property subtype: Single Family Residence
Materials
- Vinyl Siding
- Roof: Asphalt,Fiberglass,Rolled/Hot Mop
Condition
- Year built: 1955
Utilities & green energy
- Electric: 200+ Amp Service, Circuit Breakers
- Sewer: Public Sewer
- Water: Public
Community & neighborhood
Security
- Security features: Security System, Smoke Detector(s)
Location
- Region: Bethlehem
- Subdivision: Cata Penn
Other
Other facts
- Listing terms: Cash,Conventional
- Ownership type: Fee Simple
- Road surface type: Paved
Price history
| Date | Event | Price |
|---|---|---|
| 7/31/2024 | Sold | $320,000+0%$233/sqft |
Source: | ||
| 7/3/2024 | Pending sale | $319,900$233/sqft |
Source: | ||
| 6/27/2024 | Listed for sale | $319,900$233/sqft |
Source: | ||
Public tax history
| Year | Property taxes | Tax assessment |
|---|---|---|
| 2025 | $4,182 +3.6% | $142,200 |
| 2024 | $4,038 +0.9% | $142,200 |
| 2023 | $4,003 | $142,200 |
Find assessor info on the county website
Neighborhood: 18018
Nearby schools
GreatSchools rating
- 4/10Clearview El SchoolGrades: K-5Distance: 0.3 mi
- 6/10Nitschmann Middle SchoolGrades: 6-8Distance: 1.6 mi
- 2/10Liberty High SchoolGrades: 9-12Distance: 2.7 mi
Schools provided by the listing agent
- District: Bethlehem
Source: GLVR. This data may not be complete. We recommend contacting the local school district to confirm school assignments for this home.

Get pre-qualified for a loan
At Zillow Home Loans, we can pre-qualify you in as little as 5 minutes with no impact to your credit score.An equal housing lender. NMLS #10287.
Sell for more on Zillow
Get a free Zillow Showcase℠ listing and you could sell for .
$341,500
2% more+ $6,830
With Zillow Showcase(estimated)
$348,330