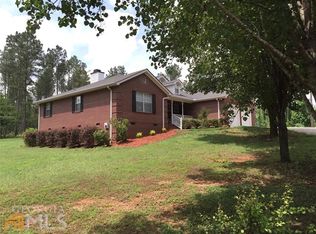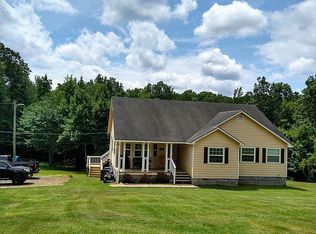WOW!! This Remarkable 3 bed/2.5 bath Custom home on 9.5+ Acres will check all your boxes!! Every immaculate detail has been meticulously chosen, from the elegant windows that bring in ALL the glorious natural light to the Heart Pine floors to the grand Masonry Fireplaces made for cozy nights and entertaining- this exquisite home is filled with charming details and space for everything you have in mind! Highlights include an open floor plan with a gorgeous white kitchen with stainless appliances, white granite counter tops, wine cooler, double oven, and custom island with additional seating. The intimate, yet spacious dining room seats 10+. The lovely living room is complete with awe-inspiring vaulted ceilings, built in shelves, cabinets, and a beautiful masonry fireplace. The comfy, cozy outdoor veranda is completely covered with a Masonry fireplace. The elegant Master Suite is cozy with beautiful vaulted ceilings and features his and hers closets, his and hers vanities, large soaking tub and tile shower and water closet. Beside the Master Suite, you will find an office/hobby room/kids playroom. Upstairs, there is a seating/kids play area and two additional bedrooms + a large bathroom. Outside you have 9.5 private Acres with a shop & small outbuilding, trails that go throughout the property and a beautiful landscape. This home also has a waterproof heated and cooled crawlspace and foam insulation! This exquisite home is an absolute MUST SEE!
This property is off market, which means it's not currently listed for sale or rent on Zillow. This may be different from what's available on other websites or public sources.


