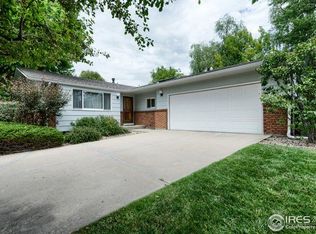Sold for $675,000 on 09/16/24
$675,000
1831 Rangeview Dr, Fort Collins, CO 80524
4beds
3,852sqft
Residential-Detached, Residential
Built in 1970
0.38 Acres Lot
$883,100 Zestimate®
$175/sqft
$2,937 Estimated rent
Home value
$883,100
$768,000 - $1.01M
$2,937/mo
Zestimate® history
Loading...
Owner options
Explore your selling options
What's special
Welcome to a true classic mid-century masterpiece. The brick ranch is nestled in the quiet Nedrah Acres neighborhood. This home features main floor living with a sprawling walkout basement that adds the potential for multi-generational living. The established native grasses in the backyard require minimal maintenance, and the mature junipers turn your home into a secluded hideaway. The three-car garage and large driveway have space for a boat, an RV or a golf cart that you can take the quarter mile to the Fort Collins Country Club. Just 10 minutes from Old Town, but outside of city limits (no City Tax!) this home is truly in an unbeatable location. This property is being sold in "as-is, where-is condition."
Zillow last checked: 8 hours ago
Listing updated: September 25, 2025 at 09:51am
Listed by:
The Barefoot Team 970-281-5049,
RE/MAX Advanced Inc.,
Ian Charles 970-281-5049,
RE/MAX Advanced Inc.
Bought with:
Katherine McCaslin
Real
Source: IRES,MLS#: 1009512
Facts & features
Interior
Bedrooms & bathrooms
- Bedrooms: 4
- Bathrooms: 3
- Full bathrooms: 1
- 3/4 bathrooms: 2
- Main level bedrooms: 2
Primary bedroom
- Area: 196
- Dimensions: 14 x 14
Bedroom 2
- Area: 168
- Dimensions: 14 x 12
Bedroom 3
- Area: 192
- Dimensions: 16 x 12
Bedroom 4
- Area: 154
- Dimensions: 14 x 11
Dining room
- Area: 99
- Dimensions: 11 x 9
Family room
- Area: 336
- Dimensions: 24 x 14
Kitchen
- Area: 117
- Dimensions: 13 x 9
Living room
- Area: 320
- Dimensions: 20 x 16
Heating
- Forced Air
Cooling
- Central Air
Appliances
- Included: Electric Range/Oven, Self Cleaning Oven, Double Oven, Refrigerator, Washer, Dryer, Water Softener Owned, Disposal
- Laundry: Washer/Dryer Hookups, Main Level
Features
- Study Area, In-Law Floorplan, High Speed Internet, Eat-in Kitchen, Pantry, Stain/Natural Trim, Walk-In Closet(s), Walk-in Closet
- Flooring: Vinyl
- Windows: Wood Frames, Bay Window(s), Double Pane Windows, Wood Windows, Bay or Bow Window
- Basement: Partially Finished,Walk-Out Access
- Has fireplace: Yes
- Fireplace features: 2+ Fireplaces, Living Room, Basement
Interior area
- Total structure area: 3,852
- Total interior livable area: 3,852 sqft
- Finished area above ground: 1,927
- Finished area below ground: 1,925
Property
Parking
- Total spaces: 3
- Parking features: Garage Door Opener, Oversized
- Attached garage spaces: 3
- Details: Garage Type: Attached
Accessibility
- Accessibility features: Level Drive, Main Floor Bath, Accessible Bedroom, Stall Shower, Main Level Laundry
Features
- Stories: 1
- Patio & porch: Deck
- Fencing: Partial,Chain Link
- Has view: Yes
- View description: Mountain(s), Hills
Lot
- Size: 0.38 Acres
- Features: Curbs, Gutters, Sidewalks, Lawn Sprinkler System, Wooded, Sloped, Abuts Private Open Space, Unincorporated
Details
- Parcel number: R0197068
- Zoning: RES
- Special conditions: Private Owner
Construction
Type & style
- Home type: SingleFamily
- Architectural style: Ranch
- Property subtype: Residential-Detached, Residential
Materials
- Wood/Frame, Brick, Vinyl Siding
- Foundation: Slab
- Roof: Composition
Condition
- Fixer, Not New, Previously Owned
- New construction: No
- Year built: 1970
Utilities & green energy
- Electric: Electric, Xcel
- Gas: Natural Gas, Xcel
- Sewer: District Sewer
- Water: District Water, East Larimer County
- Utilities for property: Natural Gas Available, Electricity Available
Green energy
- Energy efficient items: Southern Exposure, HVAC
Community & neighborhood
Location
- Region: Fort Collins
- Subdivision: Nedrah Acres
Other
Other facts
- Listing terms: Cash,Conventional
- Road surface type: Paved, Asphalt
Price history
| Date | Event | Price |
|---|---|---|
| 9/16/2024 | Sold | $675,000-6.9%$175/sqft |
Source: | ||
| 8/3/2024 | Pending sale | $725,000$188/sqft |
Source: | ||
| 6/13/2024 | Price change | $725,000-3.3%$188/sqft |
Source: | ||
| 6/1/2024 | Pending sale | $750,000$195/sqft |
Source: | ||
| 5/15/2024 | Listed for sale | $750,000$195/sqft |
Source: | ||
Public tax history
| Year | Property taxes | Tax assessment |
|---|---|---|
| 2024 | $4,308 +30% | $56,937 -1% |
| 2023 | $3,315 -0.9% | $57,489 +37.9% |
| 2022 | $3,344 -1% | $41,680 +16.7% |
Find assessor info on the county website
Neighborhood: Long Pond
Nearby schools
GreatSchools rating
- 9/10Tavelli Elementary SchoolGrades: PK-5Distance: 0.7 mi
- 5/10Lincoln Middle SchoolGrades: 6-8Distance: 3.5 mi
- 7/10Poudre High SchoolGrades: 9-12Distance: 4.6 mi
Schools provided by the listing agent
- Elementary: Tavelli
- Middle: Lincoln
- High: Poudre
Source: IRES. This data may not be complete. We recommend contacting the local school district to confirm school assignments for this home.
Get a cash offer in 3 minutes
Find out how much your home could sell for in as little as 3 minutes with a no-obligation cash offer.
Estimated market value
$883,100
Get a cash offer in 3 minutes
Find out how much your home could sell for in as little as 3 minutes with a no-obligation cash offer.
Estimated market value
$883,100
