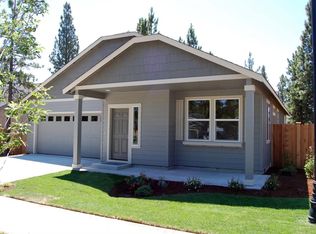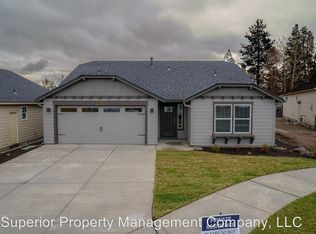Hudson floor plan in our Leehaven neighborhood! This single story has it all from a spacious great room and breakfast bar, to expansive master. Engineered hardwood floors throughout the great room and kitchen are complimented with the quartz countertop, white painted cabinets, and stainless steel appliances. Comfortably sized master suite with walk-in closet, dual vanity in master bath and tiled walk in shower. Fully fenced yard, front yard landscaping. Est. completion April 2019. *Photos of similar home
This property is off market, which means it's not currently listed for sale or rent on Zillow. This may be different from what's available on other websites or public sources.



