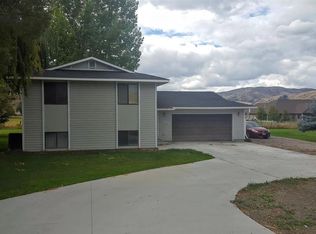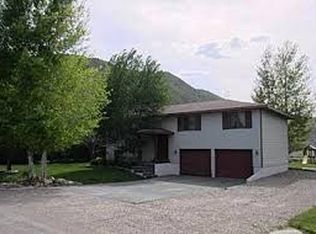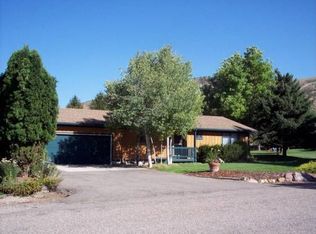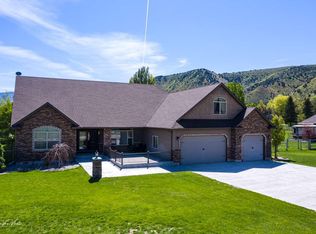1831 N Honeysuckle Ln, Inkom, ID 83245 is a single family home that contains 2,475 sq ft and was built in 1986. It contains 4 bedrooms and 4 bathrooms.
The Zestimate for this house is $537,600. The Rent Zestimate for this home is $2,727/mo.
Sold
Street View
Price Unknown
1831 N Honeysuckle Ln, Inkom, ID 83245
4beds
4baths
2,475sqft
SingleFamily
Built in 1986
0.53 Acres Lot
$537,600 Zestimate®
$--/sqft
$2,727 Estimated rent
Home value
$537,600
$511,000 - $564,000
$2,727/mo
Zestimate® history
Loading...
Owner options
Explore your selling options
What's special
Facts & features
Interior
Bedrooms & bathrooms
- Bedrooms: 4
- Bathrooms: 4
Heating
- Forced air, Electric
Cooling
- None
Features
- Basement: Finished
- Has fireplace: Yes
Interior area
- Total interior livable area: 2,475 sqft
Property
Parking
- Parking features: Garage - Attached
Features
- Exterior features: Metal
Lot
- Size: 0.53 Acres
Details
- Parcel number: RPRREVA000300
Construction
Type & style
- Home type: SingleFamily
Materials
- Foundation: Concrete
- Roof: Composition
Condition
- Year built: 1986
Community & neighborhood
Location
- Region: Inkom
Price history
| Date | Event | Price |
|---|---|---|
| 6/27/2025 | Sold | -- |
Source: Agent Provided Report a problem | ||
| 5/28/2025 | Pending sale | $499,900$202/sqft |
Source: | ||
| 5/20/2025 | Price change | $499,900-4.8%$202/sqft |
Source: | ||
| 4/3/2025 | Listed for sale | $525,000-1.9%$212/sqft |
Source: | ||
| 4/2/2025 | Listing removed | $534,900$216/sqft |
Source: | ||
Public tax history
| Year | Property taxes | Tax assessment |
|---|---|---|
| 2025 | -- | $392,331 +15.1% |
| 2024 | $1,203 -0.1% | $340,894 -13.2% |
| 2023 | $1,204 -21.7% | $392,779 +2.6% |
Find assessor info on the county website
Neighborhood: 83245
Nearby schools
GreatSchools rating
- 8/10Inkom Elementary SchoolGrades: PK-6Distance: 1.7 mi
- 3/10Marsh Valley High SchoolGrades: 7-12Distance: 15.3 mi
- 3/10Marsh Valley Middle SchoolGrades: 7-8Distance: 15.6 mi



